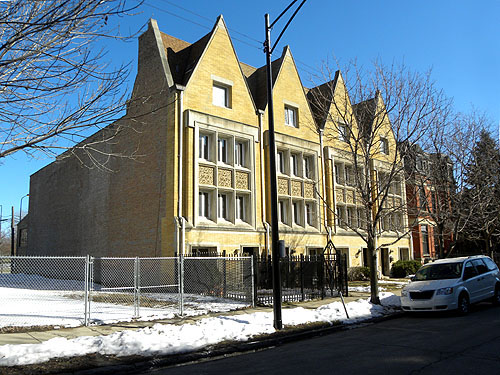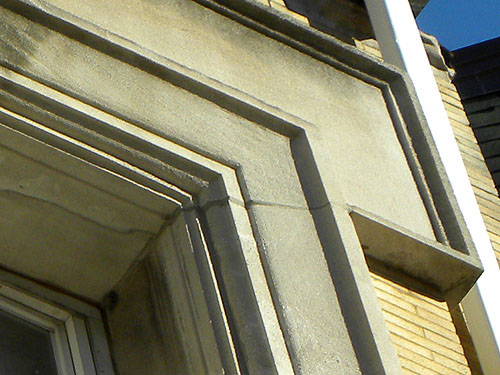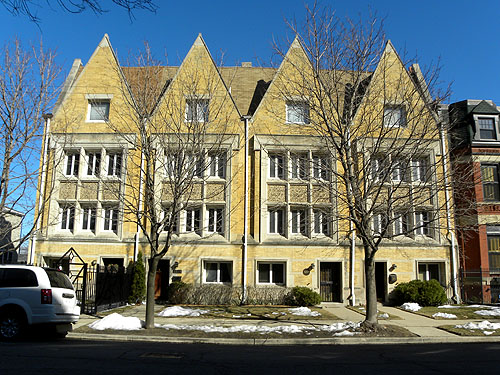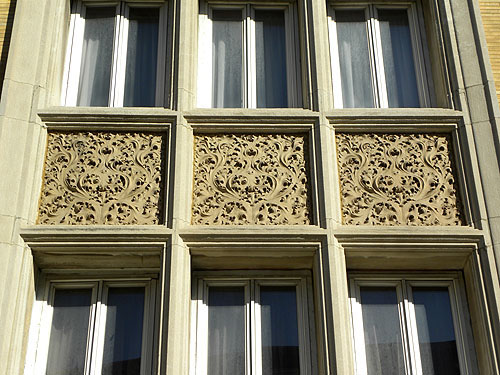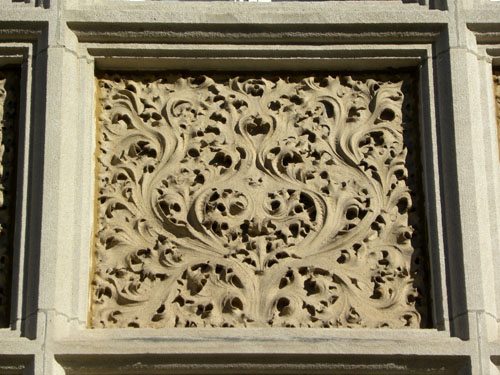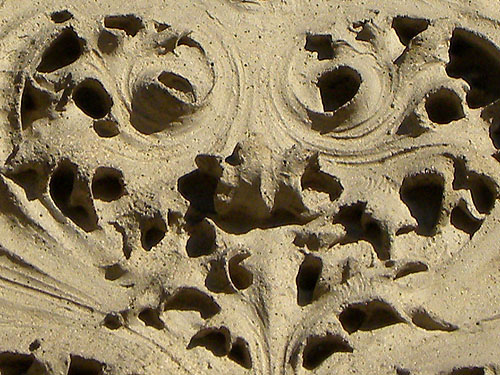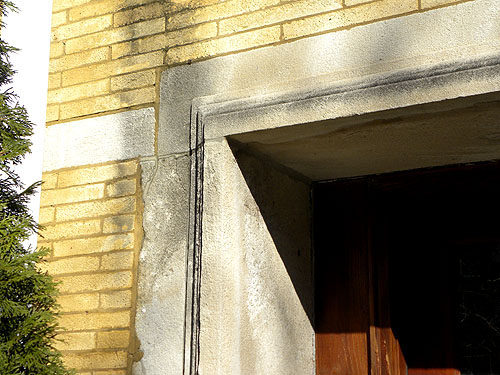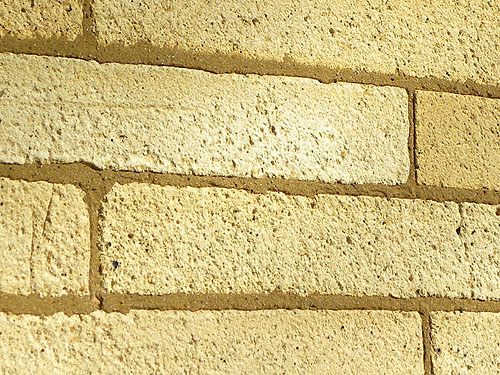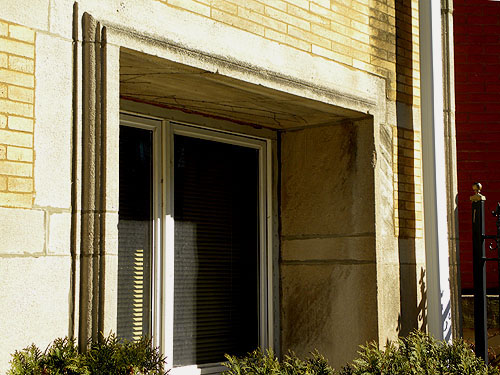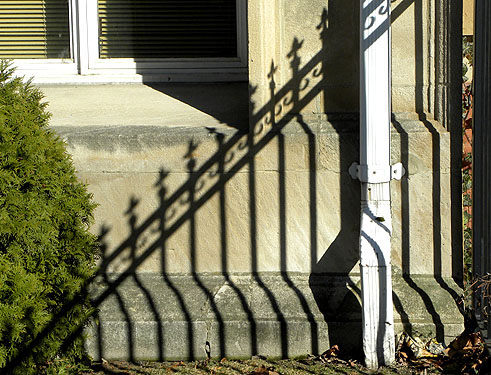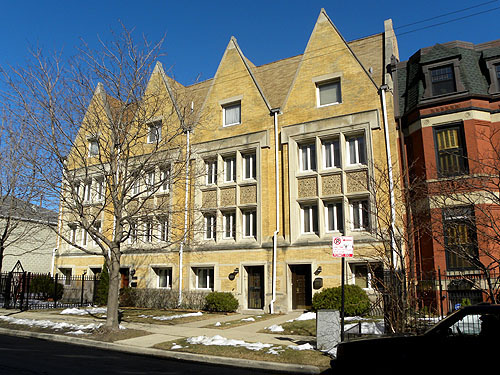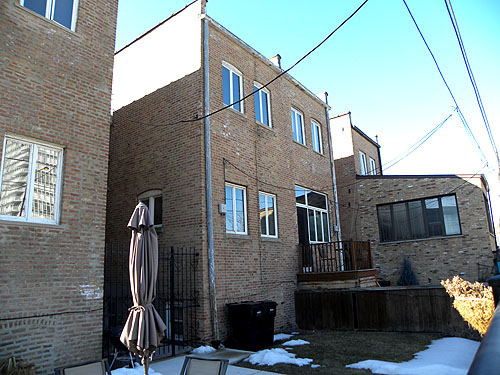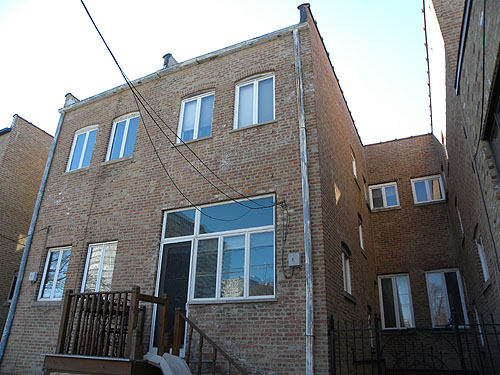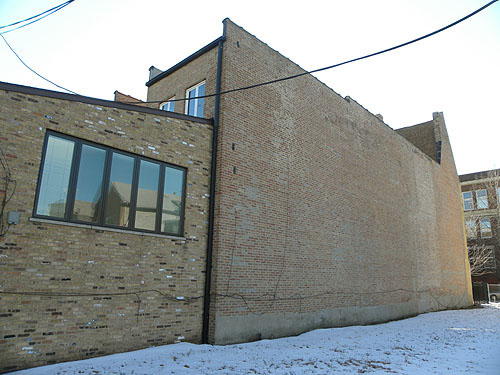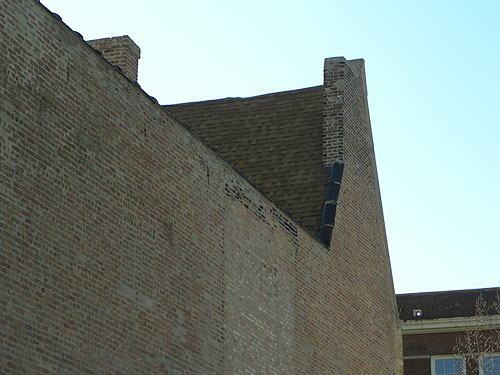|
Exterior
Photographs by Douglas M. Steiner in March 2010 |
On a rushed trip to Chicago with
my daughter, five year old Grandson and three month old
Grand- daughter, we had the opportunity to see the one
hundred and sixteen year old Roloson Rowhouse. We flew into
Midway Airport and had a few short hours before heading out.
We visited the Field Museum for my Grandson and then headed
for the Roloson Rowhouses.
Robert W. Roloson was a successful grain merchant, a member
of the Chicago Stock Exchange, and Director of the Diamond
Match Company. When he acquired property
on Calumet Avenue in 1892 he asked Wright to design the rowhouses.
Each home was approximately 3,000 square
feet. After the turn of the century, the Douglas Community
began to decline and after just a few short years, the Roloson Houses were subdivided and used as apartments.
Changing neighborhoods, neglect, misuse,
and fire greatly altered the interior.
By the late 30s these houses had
long been forgotten as Wright's work. They were rediscovered
in 1940 when Grant Manson "happened upon them while driving
along Calumet Avenue looking for some early Adler and
Sullivan buildings".
In 1961 as reported in the Chicago Daily News they
stood "in the midst of a bad slum marked almost entirely for
clearance. Will they too be cleared? Nobody knows."
Twenty years later, as reported in the
Chicago Sun Times, |
|
1981, they were getting a new
lease on life. Dr. Janice Hutchinson and her brother, James J.
Hutchinson Jr. were renovating the landmark houses. "A suit in Housing Court once sought to
demolish the Roloson houses, which were vacant for years and fell into
disrepair. Neighbors described them as a nuisance. Parents
from Douglas Elementary School across the street complained
that the houses harbored packs of stray dogs that menaced
children."
For five years (1888-93), Wright was
Sullivan’s right hand. Sullivanesque details are
visible in the three foliated terra-cotta spandrels between the second and
third level windows and are similar to the panel in the
Winslow front door (1984). The terra-cotta balusters are
similar to those used in the Moore residence (1895). But
there are other details that are “Wright” designs.
Designed in a modified Tudor style with
triangled English gables. As you approach the homes they grow in
height. Five stories tall from ground level to peek (around
48' tall). Solid. Classic. Elegant. Wright
may have reduced surface shadows by racking the tinted
joints flush with the surface of the brick. The front doors
are recessed, almost hidden, and the limestone window casing
are very consistent with the Winslow House. Wright anchored
the houses to the ground by placing them on an enlarged concrete
base.
Copyright March 2010 |
|
|
1:
Viewed from the Northwest 116
years after it was designed by Wright. |
|
|
|
|
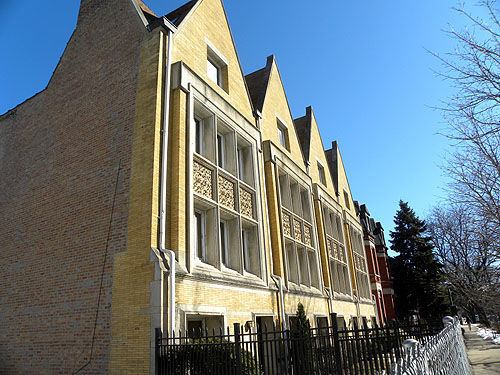 |
|
2:
Viewed from the Northwest, the
homes rise five stories (around 48') from ground level to
peeks. |
|
|
|
|
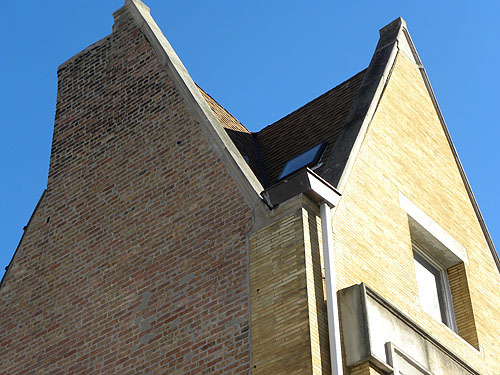 |
|
3: Designed
in a modified Tudor style with triangled English gables. A
sky light has been added. |
|
|
|
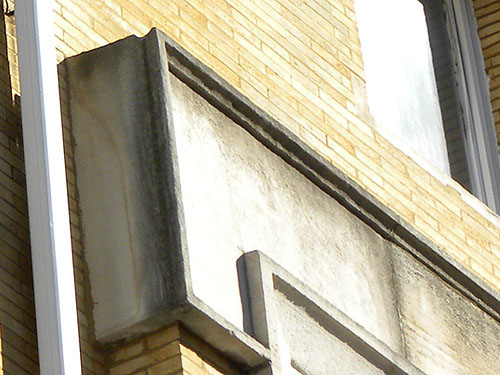 |
|
3b:
Detail of the design encasing
the windows on the second and third floors which spans three
windows. |
|
|
|
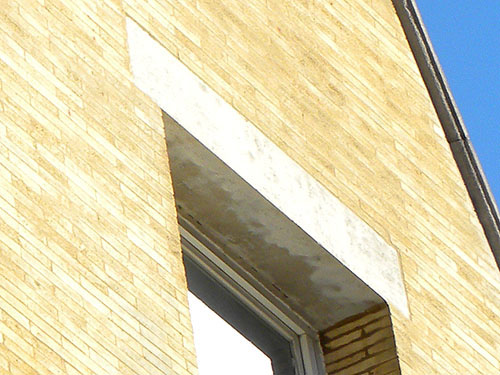 |
|
3c:
Detail of the fourth floor
window design. |
|
|
|
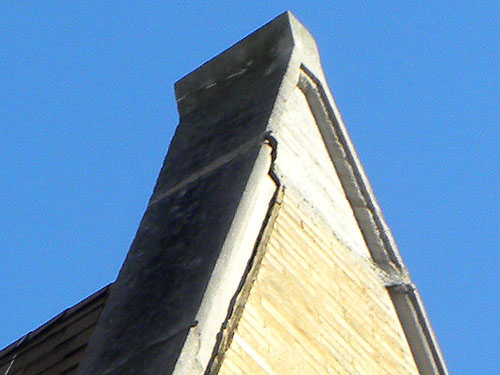 |
|
3d:
Detail of the gable peak. |
|
|
|
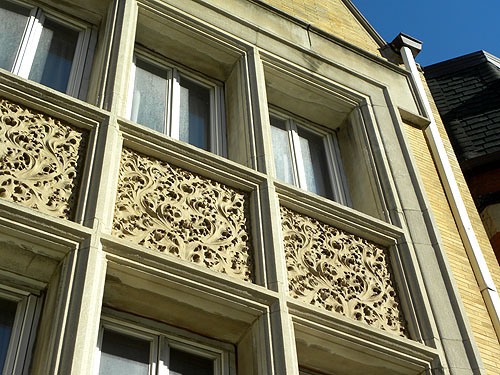 |
|
4: Wright was
Sullivan’s right hand. Sullivanesque details are visible in
the foliated terra-cotta spandrels between the second and third level
windows. |
|
|
|
