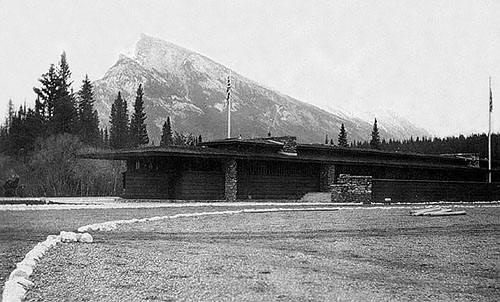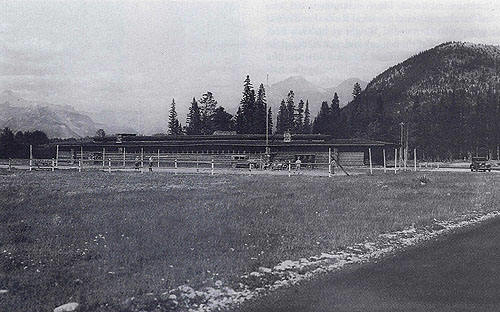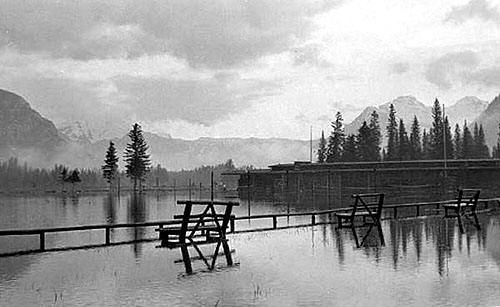|
|
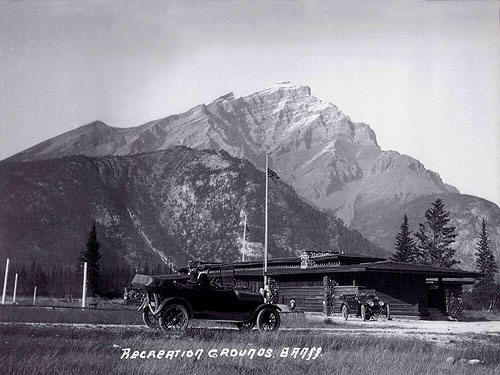 |
|
Courtesy of the Whyte Museum of the Canadian
Rockies. |
|
|
4: Looking toward the North,
circa 1925. Stoney Squaw Mountain is in the foreground,
Cascade Mountain is in the background.
The basic material was
wood, stone and glass. The siding was horizontal board and
batten. There were strong horizontal lines, the low-pitched
roof, broad overhanging eaves, horizontal rows of art-glass
windows and doors, three prominent fireplaces,
clerestory windows, balconies and terrace. The Men's
Retiring Room and Caretaker's Room is on the right. The end
of the pavilion is rotated 90 degrees, coming to a point. On
the far right the stairway leading to the men's section and
the covered entryway can bee
seen just under the cantilevered roof. The drive, where the
car is in the foreground does not appear on the survey. |
|
|
 |
|
4b: Detail ooking toward the North,
circa 1925. The basic material was
wood, stone and glass. The siding was horizontal board and
batten. There were strong horizontal lines, the low-pitched
roof, broad overhanging eaves, horizontal rows of art-glass
windows and doors, three prominent fireplaces,
clerestory windows, balconies and terrace. |
|
|
 |
|
4c: Detail. The siding was board and
batten. The lines created added to the horizontal feel. There were broad overhanging eaves, horizontal rows of art-glass
windows and doors, clerestory windows, balconies and terrace.
The elongated row of vertical slats above the horizontal
board and batten, form Balustrated windows, or as Wright
specified in the River Forest Tennis Club, 4"x4" Vertical
Spindles with glass between. This allowed natural light in,
while providing a measure of privacy. This design was
repeated on either side of the Men's and Women's Retiring
Rooms, as-well-as either side of the Fireplace in the Nook. |
|
|
 |
|
4d: Detail.
The balcony, visible on the far left,
is accessed from the Men's Retiring Room and Caretaker's
Room. The end of the pavilion is rotated 90 degrees, forming
a point. The stairway leading to the Men's Retiring Room can be seen on the far right. |
|
|
 |
|
4e: Detail.
The end of the
pavilion is rotated 90 degrees, forming a point. The stairway leading to the
Men's Retiring Room can be seen in the center. The roof is
cantilevered approximately 14 feet to the corner. On
the far right the covered entryway can bee seen just under the
cantilevered roof. |
|
|
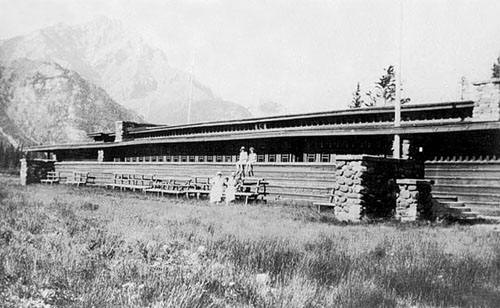 |
|
Courtesy of the Whyte Museum of the Canadian
Rockies. |
|
|
5: Looking toward the North,
circa 1920. Stoney Squaw Mountain is in the foreground on
the left, Cascade Mountain is in the background.
The stairs on the
right lead to an open Terrace which ran half the length of
the building. Doors, which opened outward, lead to an
expansive interior "Pavilion". The women seated on
and in front of the Terrace wall add a perspective to the
immense size of the Pavilion. The "Flag Poles" appear in the
original drawings, just as they were constructed, but were
designed with a decorative cap. Wright designed a much more
elaborate "Pole" in the Lake Geneva Hotel (1911). |
|
|
 |
|
5:
Detail.
The stairs on the
right lead to an open Terrace which ran half the length of
the building. Doors, which opened outward, lead to an
expansive interior "Pavilion". The women seated on
and in front of the Terrace wall add a perspective to the
immense size of the Pavilion. The "Flag Poles" appear in the
original drawings, just as they were constructed, but were
designed with a decorative cap. Wright designed a much more
elaborate "Pole" in the Lake Geneva Hotel (1911). |
|
|
 |
|
6: The basic materials were
wood, with horizontal board and batten siding, stone and
glass. These stairs lead to an open Terrace which ran half the length of
the building. Doors, opened outward, leading to an
expansive interior "Pavilion". This grouping adds
a perspective to the immense size of the Pavilion. The "Flag
Pole" appeared in the original drawings, just as they were
constructed, and can be seen behind the group. The elongated
row of vertical slats above the horizontal board and batten
to the right, form Balustrated windows, or as Wright
specified in the River Forest Tennis Club, 4"x4" Vertical
Spindles with glass between. This allowed natural light in,
while providing a measure of privacy. |
|
|
|
|
 |
|
6b: This detail allows for a
closer look at the board and batten siding, as well as the Balustrated
windows. These stairs lead to an open Terrace which ran half the length of
the building. |
|
|
|
. |
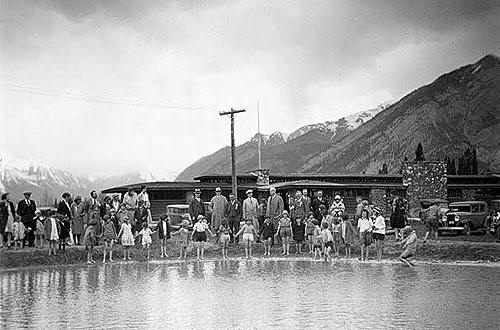 |
|
Courtesy of the Whyte Museum of the Canadian
Rockies. |
|
|
7: Looking toward the North,
circa 1930. Mount Cory and Edith are in the center
background. Mount Norquay is in the foreground on the right.
The
porte cochere
(Carriage Entryway)
and center Fireplace are visible.
There were strong
horizontal lines, low-pitched roof, broad overhanging eaves
and clerestory windows. The Men's Retiring Room and a room
for the caretaker were on the left. The pond in the
foreground, just off the Southeast corner of the Pavilion,
no longer exists. Could it have been dug as a winter ice
skating rink? |
|
|
 |
|
7b: Detail.
The
porte cochere
(Carriage Entryway)
and center Fireplace are visible.
The Men's Retiring Room and a room
for the caretaker were on the left. |
|
|
 |
|
8:
Interior. Eye candy. A sight for sore eyes in the
wilderness. There were many dramatic elements on the interior
of the Pavilion. Exposed trusses. Stone piers and
fireplaces. Art glass doors.
Although not
indicated in the original drawings, Wright enclosed the
fireplace alcove on the left with 4" x 4" vertical spindles
adding a measurer of intimacy, much like his tall back
chairs surrounding some of his dining room tables. They were
also added to either side of the fireplace in the center.
The exposed trusses were designed to add
clerestory windows, which ran the length of the building.
The light fixtures were customized.
One distinctive design element Wright used in the Tennis
Club and repeated here may have been unique to these two
buildings. On either side of the Men's and Women's Locker
rooms was a elongated row of Balustrated windows, or as
Wright specified in the Tennis Club, 4"x4" Vertical Spindles
with glass between. This allowed natural light in, while
providing a measure of privacy. This design was repeated
here in the Pavilion, on either side of the Men's and
Women's Retiring Rooms. They are visible just past the
fireplace on the left and right side. The art glass doors
opened outward from the expansive interior, in essence,
removing the wall which lead to an open Terrace which
ran half the length of the building. |
|
|
 |
|
8b:
Detail.
Wright enclosed
the fireplace alcove on the left with 4" x 4" vertical
spindles adding a measurer of intimacy, much like his tall
back chairs surrounding some of his dining room tables. They
were also added to either side of the fireplace at the far
end. The exposed trusses were designed to add
clerestory windows, which ran the length of the building.
The light fixtures were customized.
On either side of the Men's and Women's Retiring Rooms was
an elongated row of Balustrated windows which allowed
natural light in, while providing a measure of privacy. They
are visible just past the fireplace on the left and right
side. |
|
|
 |
|
8C:
Detail.
Art glass doors
opened outward from the expansive interior, in essence,
removing the wall which lead to an open Terrace which
ran half the length of the building. |
|
|
|
|
|
|
| Text by Douglas M. Steiner,
Copyright 2010. |
| |
|
