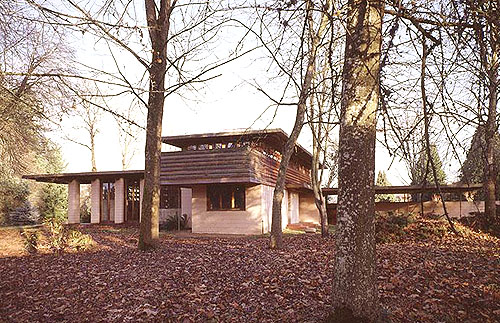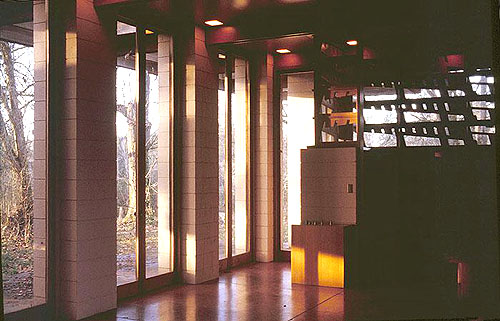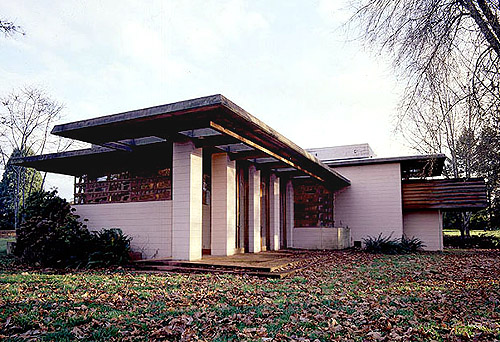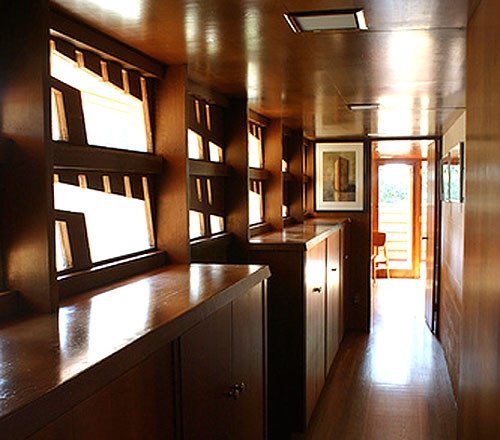Conrad and Evelyn Gordon Residence, Wilsonville, Oregon (1956) (S.419)
(Note, due to the fact that the internet is constantly changing, and items that
are posted change, I have copied the text, but give all the credits available.)
Saving Wright's Gordon House
by Brian Libby
http://www.architectureweek.com/2001/0131/culture_1-1.htmlFor the last few months, a Chicagoan who died almost forty years ago has been the most celebrated architect in Portland, Oregon. That's what happens when somebody tries tearing down the state's only Frank Lloyd Wright building.
Since September 2000, Wright's Gordon House in Charbonneau has come close to demolition, been fought over, and finally been spared. Now crews are preparing the little palace for disassembly and transport to nearby Silverton for its new life as a museum.
The Conrad and Evelyn Gordon House (S.419) is based on Wright's "House for a Family of $5-6,000 Income" plan, originally published in a 1938 issue of Life magazine. (That wage translates into $65,000-$75,000 today.) Wright designed a lot of big buildings in his career, but this minister's son was also faithfully committed to dwellings for the middle class, which he christened "Usonian."
Designed in 1956, the 2,100-square-foot (190-square-meter) Gordon House is Lilliputian by today's building standards, but it radiates beauty and craftsmanship in a way that most cavernous houses in Portland's "upscale" West Hills never approach. In other words, Wright knew it's not size that matters but what you do with it.
Frank Lloyd Wright's Gordon House, built in 1964. Photo: Brian Libby
Making the Most of Little
Architect and historic preservationist Al Staehli, FAIA, visited the house and commented: "Wright's
houses are delightful to walk into. Unlike most of what I call "McMansions," you don't walk into this totally
inappropriate corporate-sized lobby where you feel lost."He explains: "You go in through a small, constricted opening with a low ceiling and transition into a dramatic high-ceiling area. You always have a sense of moving through a sequence of different-scaled spaces. Frank Lloyd Wright's Usonian houses are of a scale that you can live in."
Staehli notes that Wright was especially known for using wood and masonry for their color, their texture, their warmth. "A lot of the Northwest Style architects like Walter Gordon and Pietro Belluschi did that too," he says. "People here like to be able to look out the window to the trees, but also to have a cozy feel on the inside. With the little nook around the fireplace you have an intimate area where you can settle in."
Sad Commentary on Modern American Housing
Since its completion in 1964, the Gordon House has occupied 22 acres (9 hectares) of pristine farmland along the Willamette River. Ever since the Gordons died a few years ago, however, the house has sat in dilapidated limbo.
Anticipating inclusion in Portland's urban growth boundary, the Gordons' son demanded a sky-high price for its subdivision-ready acreage. When that hope fizzled, he sold the property to an affluent Wilsonville couple who, oblivious to Wright's legacy, coveted the property for a new "McMansion."
Dave and Carey Smith's demolition request inspired widespread outrage, which ultimately led to the house being spared. But it wasn't architectural benevolence that made them donate the house to the Frank Lloyd Wright Building Conservancy. The Smiths simply wanted it gone, and free removal was cheaper than paying to demolish it themselves.
Of course this begs the question: Why tear down a Frank Lloyd Wright house only to build a lesser home in its place? For many homebuyers, especially rich ones, size matters--to the extent that extraordinary architecture in its path can be bulldozed.
A few years ago, a house designed by Belluschi, Portland's most legendary architect, was demolished for this reason, as was another by fellow Northwest Style practitioner John Yeon. Sadly, these houses have gone the way of the dinosaur because they weren't big enough trophies.
Looking out from the story-and-a-half living area, seldom found except in much larger houses. Photo: Brian Libby
Will We Learn the Lesson?
As the Gordon House goes from house to museum, let its memory serve as a reminder not only to architects and builders, but also to those hiring them. With its urban growth boundary and progressive planning, Portland is ahead of the curve in city design. But as thousands move here each month, we continue to build banal, monstrous houses within our ever-denser city limits.
"We're losing landmarks monthly throughout the state," Staehli observes. "A little bit goes here, a little bit there, and first thing you know you've lost the integrity of the land. This wasn't one of Wright's major buildings, but in the context of surviving Usonian homes it's very important. And it's definitely the only work of its kind in Oregon."
"Everybody says that they prefer craftsmanship over size," says David Giulietti, one of Portland's leading residential architects and former president of the local American Institute of Architects chapter. "But usually in the end it's a 4-5,000-square-foot (360-450-square-meter) house that they wind up asking for."
Still, Giulietti says that as energy costs rise and more baby boomer parents face empty nests, his clients are slowly learning there's a better way. If so, maybe our next architectural wonder can remain more than a museum piece. Wright proved a home's quality can--and should--be measured in workmanship and design, not square footage. His time is long gone, but the message is more vital than ever. Brian Libby is a freelance writer and former communications director for the Portland chapter of the American Institute of Architects.A version of this article first appeared in the January 24, 2001 issue of Willamette Week.
Additional Brian Libby photographs, http://chatterbox.typepad.com/portlandarchitecture/2008/07/latest-designs-on-portland-talk-features-frank-lloyd-wrights-gordon-house.html
Gordon House Living Room and Terrace. Original site viewed from the North West. Photo: Brian Libby
Second story Gallery viewed from the East. Photo: Brian Libby
BACK HOME ARTIFACTS AUDIO BOOKS PERIODICALS PHOTOS POSTCARDS POSTERS STAMPS STUDIES ASSISTING COLLECTING
©Copyright 2008



