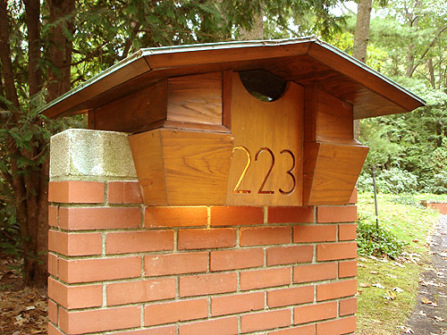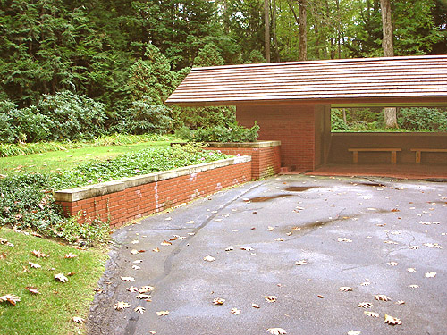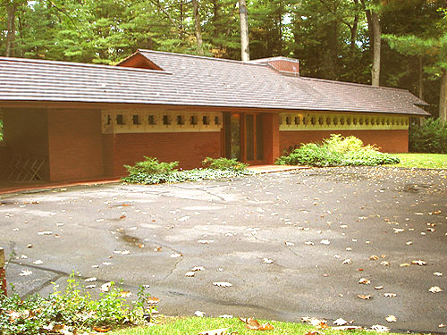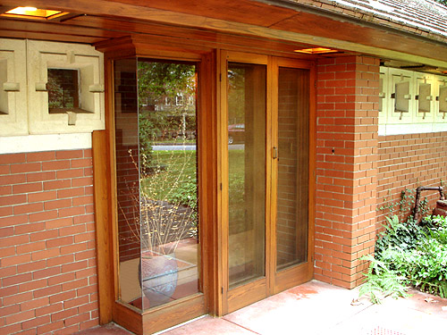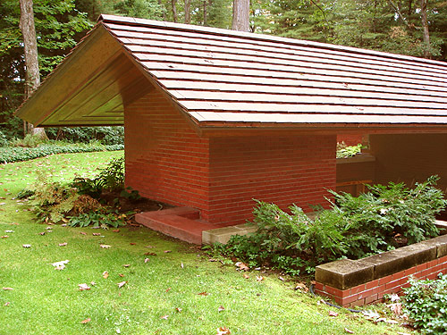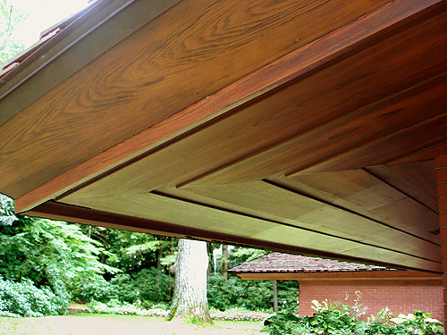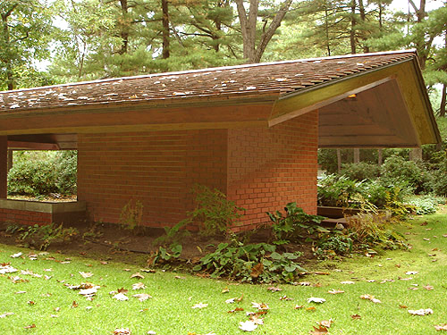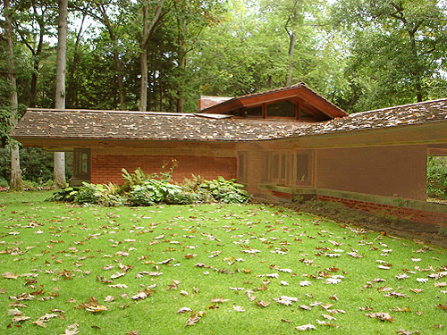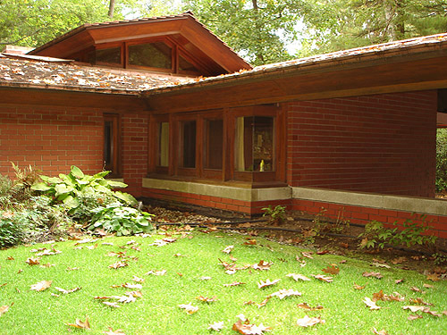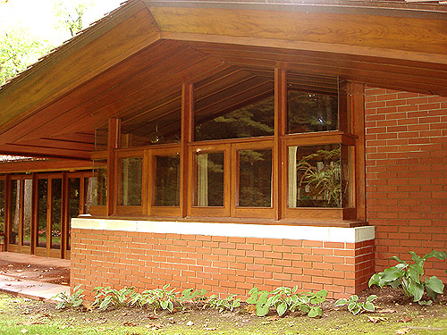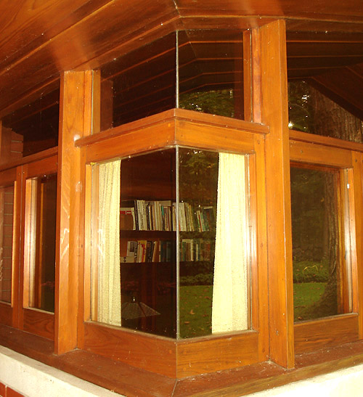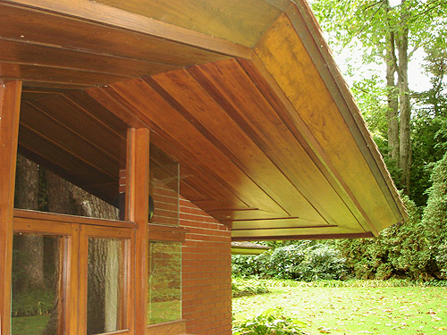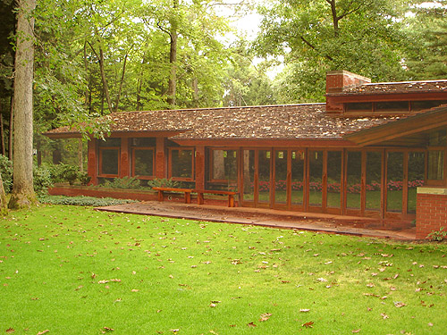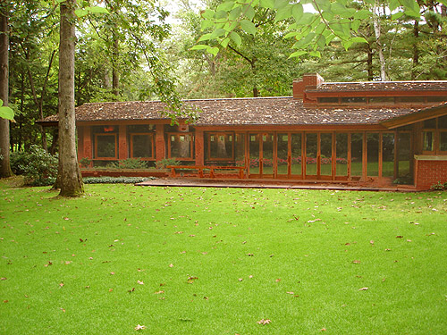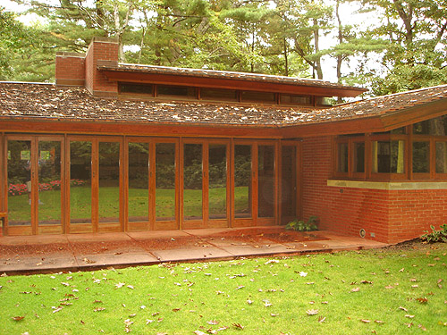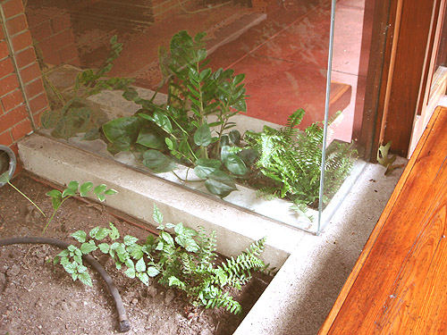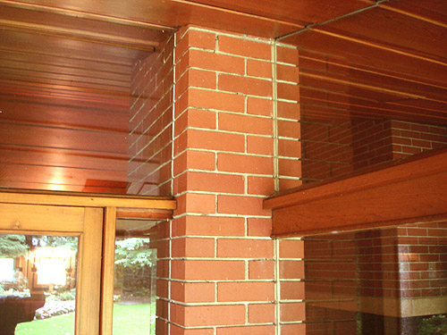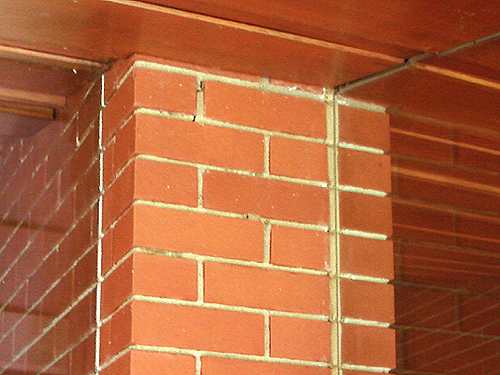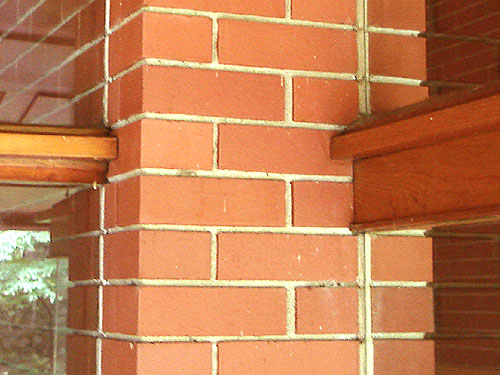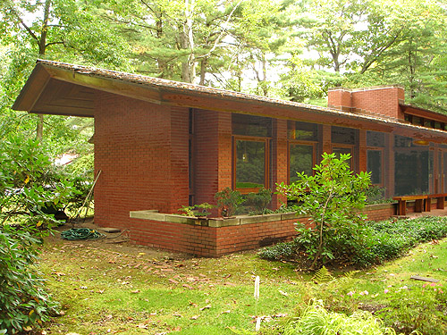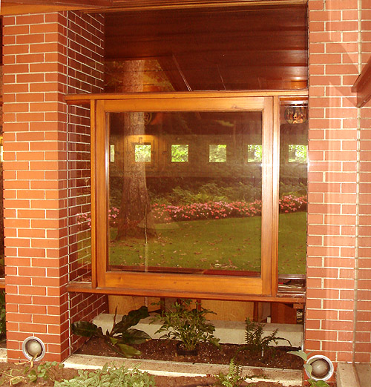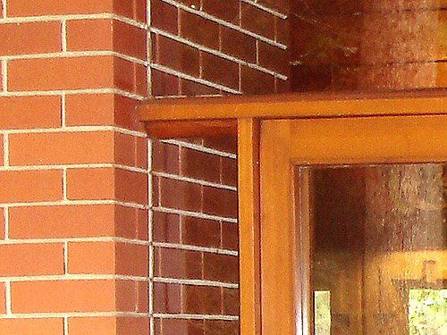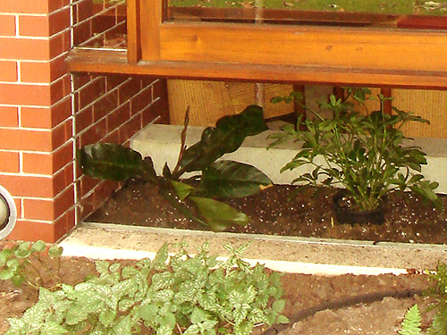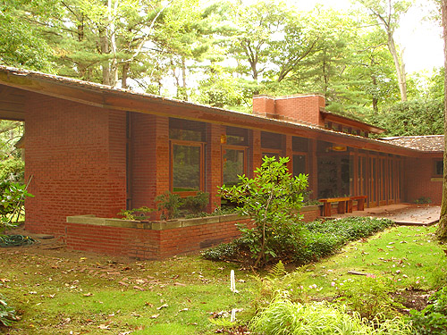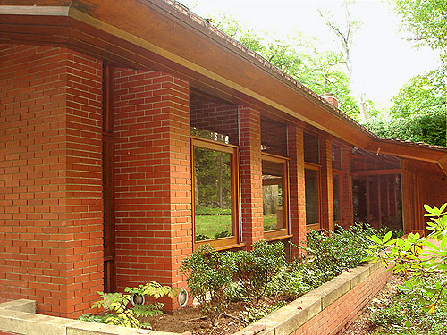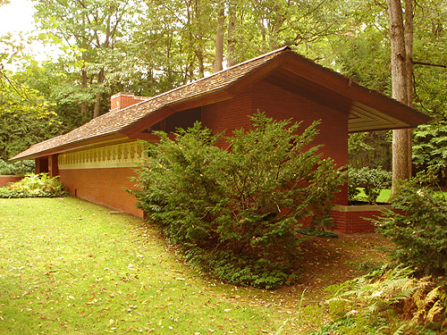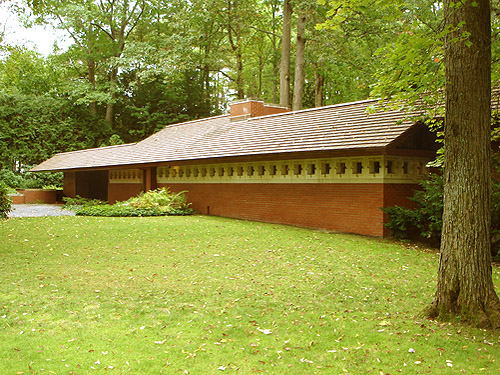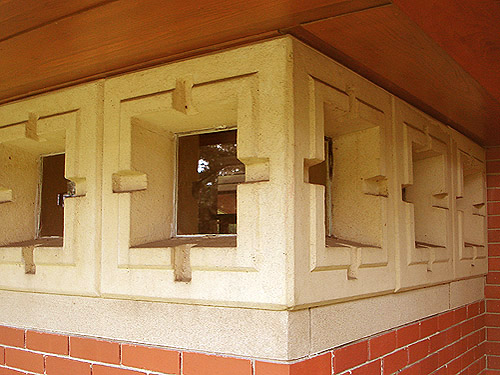Dr. Isadore and Lucille Zimmerman Residence, Manchester, NH (1950) (S.333)
Exterior Photographs By Douglas Steiner, September 2007
There are many classic Wright details. Wright used matte red brick, cast concrete, Georgian cypress and originally red clay roof tiles. The Cherokee red poured concrete floors are designed on a four foot grid system, it has a four foot cantilevered roof, and mitered glass windows that eliminate corners. Five sets of floor to ceiling wood framed glass doors open outward from the Dining Loggia to the Terrace. Bedroom windows also open outward. Clerestory windows bring light into the interior Workspace. The Zimmermanís used Georgian cypress trim on both the interior and exterior of the house. There are also differences. The entrance is not hidden. The distinctive concrete cast window casings provide light and privacy. But the most unique aspect of this home are the brilliantly designed Garden Windows. A window within a window. I donít believe this design appears in any other Wright homes. The glass windows are imbedded directly into the brick piers and wood ceiling. The lower pane bisects the planter. The wood trimmed window within a window frames the surrounding gardens designed by Wright. Pure genius. 1: Wright designed mail box.
2: Carport and Storage on East end of home. 3: Front of the Home. 4: Entrance with mitered glass corner.
5: Carport storage viewed from the East.
6: Four foot overhang with Georgian cypress Soffit and fascia.
7: Carport storage viewed from the South.
8: Two Bedrooms viewed from the South East.
9: Corner of the Bedroom with mitered glass corner.
10: Master Bedroom viewed from the South.
11: Master Bedroom mitered glass windows eliminate corners.
12: Master Bedroom four foot overhang with Georgian cypress Soffit and fascia.
13: Garden/Living Room and Dining Loggia viewed from the South.
14: Five sets of floor to ceiling wood framed glass doors open outward from the Dining Loggia to the Terrace.
15: Dining Loggia viewed from the South West.
16: Dining Loggia mitered glass window eliminate corner.
17: Glass is imbedded directly into the Garden/Dining Loggia brick pier and wood ceiling.
18: Detail of the glass imbedded directly into the brick pier and wood ceiling.
19: Detail of the glass and window trim imbedded directly into the brick pier.
20: Garden/Living Room viewed from the West.
21: Garden/Living Room wood trimmed window within a window frames the surrounding gardens designed by Wright.
22: Detail of the window within a window. Pure genius.
23: Detail of the lower pane bisecting the planter. 24: Garden/Living Room viewed from the West.
25: Garden/Living Room viewed from the West.
26: Garden/Living Room viewed from the North West.
27: Viewed from the North. 28: The distinctive concrete cast window casings, found only in the Zimmerman Residence, provide light and privacy.
Text and Photographs by Douglas M. Steiner, Copyright 2007 BACK HOME ARTIFACTS AUDIO BOOKS PERIODICALS PHOTOS POSTCARDS POSTERS STAMPS STUDIES ASSISTING COLLECTING
©Copyright 2008
