|
|
|
Como Orchard Summer Colony (University
Heights), Darby, Montana (1909 - S.144) |
|
|
|
Fort
Owen 1853 Isaac
Ingalls Stevens
Rookery Building
Como Orchard 1907 PC University
Heights 1908 Ad
Original Clubhouse Floor Plan
Original Cottage Floor Plan
Manager's Office Floor Plan
Wasmuth Portfolio Plates 1910 Clubhouse
1923 Clubhouse
1929 Clubhouse Site
2009
Darby Ranch 2006
Three Bedroom Cottage 2009
Three Bedroom Footnote
Manager's Office (One Room Cottage)
Fireplaces
Books & Articles
Additional Wright Studies |
|
|
|
This past summer my wife and I
had the opportunity to travel through Montana, so she
graciously allowed me a detour through the beautiful
Bitterroot Valley in the Southwestern corner of Montana,
just a few miles South of Missoula. The goal was two fold.
To document the two remaining buildings designed by Wright
in the Como Orchard Summer Colony, University Heights in
Darby, and to locate the original site of the
Bitter Root (S.145) North of
Stevensville. They were two separate projects, financed by
the same company, the Bitter Root Valley Irrigation Company,
but are physically over forty miles apart. These two, along
with the Lockridge Medical Clinic in
Whitefish (S.425) (1958) make up the three Wright
projects in Montana.
In preparation for our
visit to the original site of the Como Orchard Summer Colony
I contacted the present owner of the property, Charles
Roland. Unlike the "cold inhospitable place" discovered by
Lewis and Clark in September 1805, I found the Bitterroot
valley beautiful and inviting, actually commenting to my
wife that this would be a beautiful place to retire. Driving
from Hamilton to Darby early Saturday morning, I was
overwhelmed with its beauty. Norman Maclean’s "A River Runs
Through It" was written about life during the early
twentieth century in Missoula, on the Northern end of the
Bitterroot Mountains. As I parked, two deer were grazing not
more than 30 feet away. Charles graciously gave me a guided
tour, and then allowed me access to the two remaining Wright
buildings.
Stevensville was the
first permanent settlement in the state of Montana. It was
settled by Jesuit Missionaries at the request of the Bitter
Root Salish Indians. Through their interactions with the
Iroquois between 1812 and 1820, the Salish leaned about
Christianity and the Jesuits that worked with Indian tribes
teaching them agriculture, medicine, and religion. In 1831,
four young Salish men were dispatched to St. Louis to
request a "blackrobe". They were directed to William Clark
(Lewis and Clark). At that time Clark administered their
territory. During their trip two of the Indians died at the
home of General Clark. The remaining two met with Bishop
Rosati who assured them that missionaries would be sent when
funds and missionaries were available. In 1835 and 1837 the
Salish dispatched men again. Finally in 1839 a group of
Iroquois and Salish met Father DeSmet in Council Bluff, IA.
He promised to fulfill their request the following year. He
finally arrived two years later in Stevensville on September
24, 1841 and called the settlement St. Mary’s. He
immediately built a chapel, then log cabins and Montana’s
first pharmacy. In 1850 Major John Owen arrived in the
valley and set up camp north of St. Mary’s. He established a
trading post and military strong point named
Fort Owen, which served the settlers, Indians, and
missionaries in the valley. In 1853 territorial
Governor Isaac Ingalls Stevens spent
time surveying the area as he slowly moved west following
Lewis & Clark’s trail. He was called back to active duty
with the Union Army. He was killed in action in 1862 at
Chantilly. In 1864 St. Mary's was changed to Stevensville in
his honor.
The area of Darby was
first settled in 1882. The Northern Pacific Railroad’s
expansion in Montana between 1883 and 1887, resulted in the
completion of seven branch lines. One was the Missoula &
Bitter Root Valley Railroad, which ran from Missoula,
through Victor and Hamilton, ending in Darby. (Rails to
Gold and Silver Vol. 1, Bill and Jan Taylor, 1999.) In
1888 Postmaster James Darby named the town after himself.
The name stuck.
In 1887 Marcus Daly,
one of Montana’s "Copper Kings" came to the Bitterroot
valley in search of timber for his Butte mines. He built a
mill and formed the town of Hamilton. He built a beautiful
summer home in 1887 and accumulated over 22,000 acres for
timber and for his hobby of breeding and racing thoroughbred
horses. He named his ranch the Bitter Root Stock Farm. By
1888 over one million board feet of lumber was milled every
week in the Bitterroot valley. The town of Hamilton which
was along the route of the Northern Pacific Railway, was
incorporated in 1894. Calamity Jane even opened a cafe on
Main Street in 1896. By the time Daly passed away in 1900,
Hamilton was the commercial center of the Bitterroot Valley
and the seat of Ravalli County.
One of Marcus Daly’s
projects was a canal and ditch system for irrigating his
land. It was abandoned after his death. In 1905 Samuel
Dinsmore continued the concept and started developing the
"Big Ditch", an 80 mile irrigation project from Lake Como
(Northwest of Darby) to Florence, just north of
Stevensville. After running into financial difficulty, it
was reorganized with the help of Chicago
financiers W. I. Moody, Frederick D. Nichols (1906 - S.118)
and others and renamed the Bitterroot District Irrigation
Co. By 1904 Moody was General Manager of the
Muncie Works, |
|
producing Iron and Steel as well as operating Natural Gas
Wells. Their offices were in the
Rookery Building in Chicago. Wright
remodeled the Rookery in 1905 (S.113). Moody visited the
Bitterroot Valley in 1905. By 1907 they had purchased and
sub-divided large sections of the valley into 10 acre
parcels for fruit orchard development. They paid $2.50-$15
per acre and resold "apple orchard tracts" at $400-$1,000
per acre. The company quickly became rich.
By 1909 three rail
lines ran to Missoula, Montana. The Missoula & Bitter Root
Valley Railroad connected Missoula on the North with Darby
on the South end. Land, transportation and water. A perfect
combination. Most likely because of Nichols’ relationship
with Wright and Moody’s knowledge of Wright, he was hired to
design two developments. Como Orchard Summer Colony and the
town of Bitter Root (S.145) . In
February 1909 Wright, Moody and Nichols visited the valley (FLWNL).
The first of the two
developments, the Como Orchard Summer Colony, consisting of
the Master Plan, the Clubhouse and Inn, Cottages and the
Manager’s Office. Developed for the Como Orchard Land
Company, a subsidiary of the Bitter Root Valley Irrigation
Company, they were marketed to University of Chicago
Professors as "University Heights Community and Orchards."
The area is still called University Heights today. Purchase
five to ten acres and a cottage, and the company would
manage the orchard and market the crop. Perfect for a
professor. Vacation for three months and enjoy the
Bitterroot Valley. The Clubhouse was conceived as the center
of the community. It consisted of two communal Dining Rooms,
one on either side, a two story lounge in the center for
gathering, three fireplaces, guest bedrooms upstairs, a
kitchen and servants rooms, and large porches that ran the
length of the front. A open balcony overlooked the lounge.
With communal Dining Rooms in the Clubhouse, most Cottages
were designed without kitchens. All buildings were board and
batten, the windows were designed with wood mullions. An
irrigation channel from Lake Como ran through the
development’s 1600 acres. Of the over fifty cottages that
were planned, twelve were constructed. Today, one Cottage
and the Manager’s office remain and are maintained.
There were many classic
Prairie styled Wright details in the Clubhouse and original
Cottages. The basic material was wood, utilizing horizontal
board and batten siding. Strong horizontal lines,
low-pitched roof, broad overhanging eaves, horizontal rows
of mullion divided glass windows and glass doors, centrally
located stone fireplaces and chimneys, balconies and
porches. Wright designed built-in planters like many of his
buildings at that time, but they were eliminated when
constructed to keep costs in line. Although the Cottages
were economically built, Wright details still exist.
Partition walls like those he designed in Usonian homes.
Mullion windows, stone fireplaces and designed ceiling
details. They were built as summer Cottages so lacked
central heating.
Wright visited the site
in February 1909, construction began in May. One of Wright’s
drawings of the Clubhouse was a winter scene, no doubt a
result of his February visit.
Where as the first
development was conceived more as community, the second
development for the Bitter Root Valley Irrigation Company
was the site plan for the town of
Bitter Root. The only structure built was the Bitter
Root Inn. It opened in October of 1909. Sales was aimed at
the wealthy. The "apple boom" was on. Investors from the
east were wined and dined. They were given free rail passage
and transportation where they were lavishly entertained at
the Bitter Root Inn. Lodging, dinner and golf were free. So
was the French wine.
The boom was short
lived. Blight destroyed much of the valley’s crop in 1913.
Law suits plagued the company. They filed for bankruptcy in
1916. In 1923 the McIntosh-Morello Orchards became the new
owners. The Clubhouse became a storage and packing facility
for the new company and the bedrooms were used for seasonal
workers. It also failed and the Clubhouse was finally
dismantled in 1945. Other Cottages were destroyed over the
years. Only two original building survive today. One three
bedroom Cottage and the Manager’s Office.
Little remains of the
"dreams" and "schemes" of the Como Orchard Summer Colony
near Darby, Montana. A cursory glance reveals little of
Wright’s original designs. Dreams change, memories fade,
time passes, life goes one. But if not for the dreams of
Moody, Nichols, Wright and a few University Professors that
caught that dream, the Como Orchard Summer Colony would
never have been conceived and built.
Text by
Douglas M. Steiner, Copyright September 2009. |
|
|
|
|
|
|
|
Fort Owen, Bitterroot Valley, Montana, September
1853 |
|
|
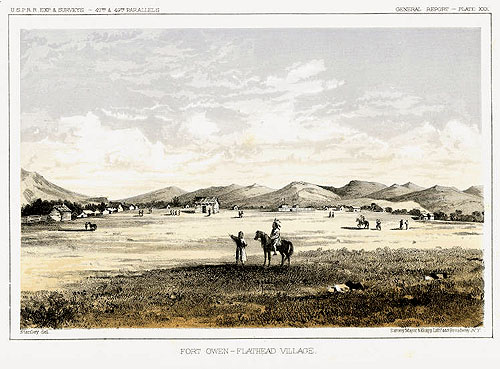 |
Fort Owen - Flathead Village. U.S.P.R.R. Exp. &
Surveys - 47th & 49th Parallels. General Report -
Plate XXX. Stanley, Del. Sarony Major & Knapp Liths.
449 Broadway, N.Y.
The Stevens expedition, following the Lewis & Clark
Trail, arrived at Fort Owens on September 28, 1853.
Territorial Governor Isaac Ingle Stevens wrote: "I
would earnestly urge all persons desirous to know
the minute details of the topography of this valley
to study carefully the narrative of Lewis and Clark;
for to us it was a matter of the greatest
gratification, with their narrative in hand, to pass
through this valley and realize the fidelity and the
graphic character of their descriptions." Published
in "Reports of Explorations and Surveys to Ascertain
the Most Practicable and Economical Route for a
Railroad from the Mississippi River to the Pacific
Ocean." Made under the direction of the Secretary of
War in 1853-5. Volume XII, Book I. Washington: Thomas H.
Ford, Printer 1860. Illustrated by John Mix Stanley. |
| |
| |
| |
|
Isaac Ingalls Stevens |
|
|
|
|
|
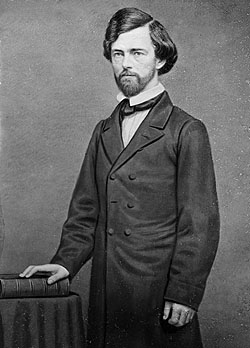 |
|
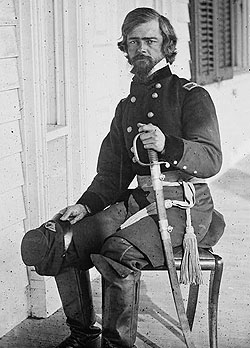 |
|
Honorable Isaac
Ingalls Stevens. First Governor of he newly
created Washington Territory which included
Washington, Idaho, parts of Montana and
Nebraska.
Circa 1855-1860. Courtesy Library of
Congress. |
|
General Isaac
Ingalls Stevens.
Photographed March 1862 in Beaufort, S.C. by
Timothy H. O'Sullivan shortly before his
death. Courtesy Library of Congress. |
|
|
|
|
|
|
|
|
Rookery Building (1905 - S.113) |
|
|
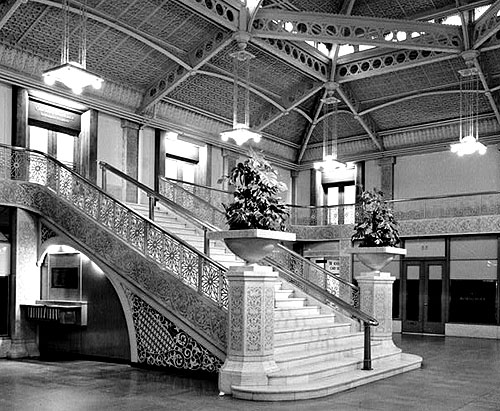 |
|
By 1904, W. I. Moody
was General Manager of the
Muncie Works, producing Iron and Steel as well as
operating Natural Gas Wells. Their offices were in
the Rookery Building in Chicago. Wright remodeled
the Rookery in 1905 (S.113). |
|
|
|
|
|
|
|
Como Orchard Circa 1907 |
|
|
 |
Como Orchard Summer Colony, University
Heights, Near Darby, Montana, Circa 1907 (1909 - S.144).
Real Photo Post Card. View of the Como
Orchard in it’s infancy. Rows of apple trees can be seen off
into the distance. Frank Lloyd Wright designed the
Como Orchard Summer
Colony in 1909, and construction
of the clubhouse began in May, 1909, and was completed by ealy
1910. It is not clear if this was the site for the Summer
Colony, but the typography of the mountains in the background
match those in “Clubhouse Circa 1929.”
Text on face: “Como Orchard, Near Darby, Montana.” A horse and
buggy is stopped in the road and the driver is turtned around
looking at the camera. Text on Verso: “Post Card. Correspondence
Here. Name and Address Here.” Stamp box: Four triangles pointed
upward in each corner.”AZO” is on all four sides between the
triangles. “Place Stamp Here” is in the center of the box. AZO
published these from 1904 - 1918. Real Photo Post Card. (S#0080.80.0525) |
|
|
|
|
|
|
|
"University Heights"
Community and Orchards Ad (1908) |
|
|
 |
|
The Chicago Alumni Magazine - March 1908
"An Unusual Opportunity." Half page ad for
the Como Orchard Land Co. "University Heights, Community and Orchard...
with a plan of providing for each investor a summer cabin in an
attractive village community. A few Five and Ten-Acre Tracts still
available in he division reserved for the University of Chicago..." |
|
|
|
|
|
|
|
|
|
Original Clubhouse Floor Plan |
|
|
 |
| The
Clubhouse was conceived as the center of the community. It
was approximately 213.5 feet long, two stories tall and
built on a 3.5 foot grid. The first floor included two
communal Dining Rooms, one on either side, a two story
lounge in the center for gathering, three fireplaces, the
kitchen, service area and small offices. Each end had a
porte cochere (carriage entrance passing through a building)
with stairs that lead up to expansive partially covered
porches. Dining Room doors were designed to open outward
onto the porches. An open second floor balcony overlooked
the first floor lounge. Wright designed built-in planters
like many of his buildings at that time, but they were
eliminated when constructed to keep costs in line.
More on the Clubhouse... |
| |
 |
|
The second floor included 18
Guest Rooms, two Men’s and two Women’s Baths in the center.
Six Servant Rooms and two Bathrooms were in the center wing,
but could only be accessed from the kitchen below. An open
second floor balcony overlooked the first floor lounge.
There were Balconies and built-in planters on either end and
also in the front on either side of the two story Lobby.
More on the Clubhouse... |
|
|
|
|
|
|
|
Original Cottage Floor Plan |
|
|
 |
|
Although many changes were
made to the remaining cottage over the past one hundred
years, Wright details still exist. Partition walls like
those he designed in his later Usonian homes. Mullion
windows, stone fireplaces and designed ceiling details.
More on the remaining Cottage... |
|
|
|
|
|
|
|
Manager's
Office Floor Plan |
|
|
 |
|
Although many changes were
made to the Manager's Office over the past one hundred
years, a few Wright details still exist. Mullion windows and
a stone fireplace.
More on the Manager's Office... |
|
|
|
|
|
Original floor plan
copyright 1993, “The Frank
Lloyd Wright Companion” Storrer, William Allin, page
145-147.
Modified by Douglas M. Steiner, Copyright 2009. |
|
|
| |
| |
|
|
Four Plates from the Wasmuth Portfolio,
1910 |
|
|
|
|
|
In 1910, Ernst Wasmuth the
German publisher produced a pair of portfolios covering the
work of Frank Lloyd Wright entitled "Ausgeführte
Bauten und Entwürfe von Frank Lloyd Wright". The "Wasmuth
Portfolios" secured Wright's reputation in Europe and
enormously influence the architects of the day. Printed in
German, |
|
the two portfolios consist of
100 separate plates. 72 plates were numbered I through LXIV
and included eight with a or b. 28 were tissue overlays and
were attached to the corresponding plates. There were only
four projects that Wright felt were worthy of four sheets.
Continue... |
|
|
|
|
|
|
|
|
|
|
|
|
|
Como Orchard Clubhouse Winter Scene |
|
|
 |
|
Wright visited the Como Orchard
site in February 1909. Wright illustrated the Clubhouse as a
winter scene, no doubt a result of his visit. Construction
began in May 1909. Courtesy of the Frank Lloyd Wright
Foundation. |
| |
| |
| |
|
Como Orchard Clubhouse
Circa 1923 |
|
|
 |
|
Few photographs exist of the
Clubhouse. Construction began in May 1909. By early 1910
construction was complete. The inscription in the image
below indicates that it was photographed in 1923. There is a
white "sign" visible in the second Lounge window from the
right in this image and the one below. The landscaping in
the foreground is also consistent in each image. After 35
years, the Clubhouse was dismantled in 1945. |
| |
 |
|
"Johnsons 23 UH" is inscribed in
the bottom right hand corner. In 1923 the McIntosh-Morello
Orchards became the new owners. The Clubhouse became a
storage and packing facility for the new company and the
bedrooms were used for seasonal workers. There are two
similarities with this image and the one above. There is a
white "sign" visible in the second Lounge window from the
right, and the landscaping in the foreground is also
consistent. These images could have been taken to promote
the new McIntosh-Morello Orchards. |
| |
| |
| |
|
Como Orchard Summer Colony Circa
1929 |
|
|
 |
Como Orchard Summer Colony, University Heights, Near Darby,
Montana, Circa 1929 (1909 - S.144).
View of the Como Orchard Summer Colony, designed by Frank Lloyd
Wright in 1909. The Clubhouse is in the center of the
photograph. To the left most likely is a barn erected for horses
and storage for the orchards. Five cottages can be seen in the
background on the left and the right. Fruit trees are visible
as-far-as the eye can see. Text bottom right: "Johnsons '29
U-H-10." (S#0228.40.0525) |
| |
 |
|
Detail of the Clubhouse in the
center. To the right is the three bedroom cottage that
still exists today. |
| |
| |
| |
|
Como Orchard Clubhouse
Site 2009 |
|
|
 |
|
The original Clubhouse was
dismantled in 1945. A new metal-sided barn was erected on
approximately the same site. Compare mountains in the
background to those above in the circa 1923 image. |
|
|
|
|
|
|
|
|
Darby ranch owner relishes his land's colorful history,
2006 |
|
|
|
|
|
When Charles Roland looked at a piece of property
north of Darby in 1991, he had no idea two of its buildings had been
designed by one of this country's most famous architects...
Two modest wood-frame houses are all that remain of University
Heights, a planned community designed by Wright in 1909 and promoted
by the Como Orchard Land Co. to attract university professors and
other academics from the Chicago area. Wright's plan called for 53
separate cottages to be built around a large central lodge - all
part of a 1,600-acre apple orchard planted in 1907 south of Lake
Como...
By 1912, about a dozen cottages as well as the spacious lodge had
been built, but the project was a financial failure and the orchard
community never made it to fruition... |
|
"On his return and until the first of May, Wright designed (the
community's) central clubhouse, all of the cabins, and the site plan
for the Heights. ... Wright's drawings are dated April 1909,
construction of the clubhouse began on May 5, 1909, and very soon
thereafter work began on 12 cabins. By March 1910 all were complete,
and all fit the aesthetic model of Wright's personal style."
Since the home had no electricity at the time it was built, it was
outfitted with gas lamps connected by a pencil-thick metal tube.
Roland said he learned from a neighbor that gas was actually
manufactured on site and piped to each of the cottages. Many of the
lamps and pieces of the metal tubing still remain, but none have
been lighted in years, he said...
Continue... |
|
|
|
|
|
|
|
|
|
|
|
Three Bedroom Cottage
Photographed by Douglas M. Steiner,
2009 |
|
|
|
|
|
The Como Orchard Summer Colony was marketed to University of
Chicago Professors as "University Heights Community and Orchards."
The area is still called University Heights today. Purchase
five to ten acres and a cottage, and the company would
manage the orchard and market the crop. Perfect for a
professor. Vacation for three months and enjoy the
Bitterroot Valley. The Clubhouse was conceived as the center
of the community. It |
|
contained two communal Dining
Rooms and a two story lounge in the center for gathering. As a result,
most Cottages were designed without kitchens. Of the over
fifty cottages that were planned, twelve were constructed.
Today, one Cottage and the Manager’s Office remain and are
maintained.
Like the Clubhouse,
this cottage was built on a 3.5 foot grid and is
approximately 1850 square feet. In 1982
Continue... |
|
|
|
|
|
|
|
|
|
|
|
|
Footnote to the Three Bedroom Cottage, 1982
"The
Last Cottage of Wright's Como Orchard Complex" |
|
|
|
Until the early 90s very little had been written, documented or photographed that
pertains to the Como Orchard Summer Colony. With that
said, there is a very important article documenting the
condition of the Three Bedroom Cottage in 1982 written by
Grant Hildebrand and Thomas Boswoth. "The Last Cottage of
Wright's Como Orchard Complex" published in the
Journal of the Society of Architectural Historians,
December 1982,
Pp 325-327. Because of its "bad condition" the owners
scheduled it for demolition. |
|
They contacted "the
University of Washington to discuss either moving the
building or recording it." Because of the condition,
size, difficulties of transport and later changes to the
cottage, the decision was made to "record the building in
its hypothetical original state."
They document many
changes. A small porch was added to the Northwest corner
after completion (now enclosed). An interior wall in the
west wing dividing the Entry Hall...
Continue... |
|
|
|
|
|
|
|
|
|
Manager's Office (One Room Cottage) 2009 |
|
|
|
|
|
The Manager's Office is
an example of the one-room Cottage.
Like the Clubhouse, this cottage was built on a 3.5 foot
grid and is
approximately 300 square feet. In 1982 the Manager's
Office was in a
"hopeless condition, much modified and near collapse",
according to
Hildebrand and Bosworth. Many changes have been made
over the past 100 years. The original exterior horizontal
board and batten siding still exists. While the design is
visually |
|
pleasing, due to the extreme Montana weather, it enhances
its deterioration. The Porch on the East end has been added
and the Roof obviously extended by observing the underside
of the Roof over the porch. A room has been added to the
West end of the Cottage. Two of the original seven windows
have been replaced. The original front door has been
replace.
Continue... |
|
|
|
|
|
|
|
|
|
|
|
|
|
Como Orchard Summer Colony Fireplaces,
2009 |
|
|
|
|
|
The Como Orchard was marketed to University of
Chicago Professors as a "Summer Colony." Perfect for a
professor. Vacation for three months and enjoy the
Bitterroot Valley. As a summer Cottage, there was no need to
go to the expense of central heating. But evenings could get
chilly. And with Wright's philosophy that
“the hearth
is the center of the home”, a fireplace was an integral
part of the design. |
|
The Clubhouse contained three fireplaces. It was conceived as the center
of the community. It contained two communal Dining Rooms
with a fireplace in each, and a two story lounge in
the
center for gathering which included a fireplace. But with
the loss of the clubhouse in 1945, and so few images
available, it is possible to gain a glimpse of what the
clubhouse fireplaces may have looked like by studying the
two that remain.
Continue... |
|
|
|
|
|
|
|
|
| |
|
Additional Biographical Information and Reading |
| |
|
|
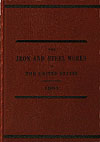 |
|
The Iron and Steel Works of The United
States, 1904
Compiled and Published by The American Iron & Steel
Association, Philadelphia, PA. Sixteenth Edition, Printed by Allen, Lane
& Scott, Philadelphia
Includes information concerning W. I. Moody, General Manager
of the Muncie Works, American Rolling Mill Corporation, with offices in
the Rookery Building (S.113), Chicago, Ill. Moody was
involved in financing and promoting the Como Orchard Summer Colony,
University Heights (S.144) and the Bitter Root Inn (S.145).
Pp 468 |
| |
|
|
 |
|
The Chicago Alumni Magazine - March 1908
Published monthly by The University of Chicago Alumni
Association, The University of Chicago, Chicago.
Advertisement for
Como Orchard Land Co. P 21.
"An Unusual Opportunity." Half page ad for
the Como Orchard Land Co. "University Heights, Community and Orchard...
with a plan of providing for each investor a summer cabin in an
attractive village community. A few Five and Ten-Acre Tracts still
available in he division reserved for the University of Chicago..." |
| |
|
|
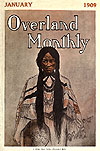 |
|
Overland Monthly
- January 1909
Published monthly by The Overland Monthly Company,
San Francisco, CA and Butte, Montana
By George M. Teale
"The Bitter Root Valley." Description and information on the
Bitter Root Valley. Includes 22 photographs. Includes
information on the Bitter Root Valley Irrigation Co. and W.I.
Moody. "...and some day the inhabitants will look back to
these days and bless the day that the B. R. V. I. Co. was
organized." Moody was
involved in financing and promoting the Como Orchard Summer Colony,
University Heights (S.144) and the Bitter Root Inn (S.145). |
| |
|
|
 |
|
Journal of the Society of Architectural Historians -
December 1982
Hildebrand, Grant; Bosworth, Thomas
"The Last Cottage of Wright’s Como Orchards Complex."
Pp 325-327 |
| |
|
|
 |
|
National
Register of Historic Places, Hamilton, Montana. 1988
Published by the United States Department of the
Interior, National Park Service,
Washington D.C.
Michels, KirkPp 325-327History of Hamilton, Montana and the surrounding area.
Includes historical information on the Big Ditch
Development, the Bitterroot District Irrigation Co., and the
two planned communities designed by Frank Lloyd Wright,
which included "University Heights near Darby and the town
of Bitterroot near Corvallis."
Pp 21 |
|
|
|
|
 |
|
National Register of
Historic Places, Stevensville, Montana. 1991
Published by the United States Department of the Interior,
National Park Service Washington D.C.
Montana State
Historical Preservation Office Staff
Multiple Property
Documentation Form. History of Stevensville, Montana and the surrounding
area. Includes historical information on the "Apple Boom", the Big Ditch
Development and the Bitterroot District Irrigation Co. "The new townsite
of Bitterroot was platted just north of Stevensville, and
the Bitterroot Inn, designed by Frank Lloyd Wright, was
built in 1920 and served as an informal headquarters for the
Chicago-based land developers and investors."
Pp 30 |
|
|
|
|
 |
|
Alpine Meadow Ranch, Flyer, 2003
Published by the Alpine Meadow Ranch, Darby, Montana
"Montana’s only Frank Lloyd Wright designed guest ranch,
retreat and wildlife refuge - the historic and unique Alpine
Meadow Ranch... In 1910, Frank Lloyd Wright was commissioned
to design a development that would allow people from the
city to live in the mountains, pick apples, socialize, and
live in a little utopia. It is believed that Wright visited
the site to select the locations of the dwellings." Includes
three photographs and one illustration.
Pg 1 |
|
|
|
|
 |
|
Alpine
Meadow Ranch, Brochure, 2005
Published by the Alpine Meadow Guest Ranch, LLC, Darby,
Montana
"Montana’s only Frank Lloyd Wright designed guest ranch, retreat and
wildlife refuge - the historic and unique Alpine Meadow
Guest Ranch, LLC... In 1910, Frank Lloyd Wright was
commissioned to design a development that would allow people
from the city to live in the mountains, pick apples,
socialize, and live in a little utopia. It is believed that
Wright visited the site to select the locations of the
dwellings." Includes nine photographs and one illustration.
Pp 6. |
|
|
|
|
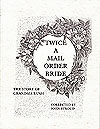 |
|
Twice a
Mail Order Bride, The Story of Grandma Rush,
2006
Published by Stoneydale Press Publishing Company,
Stevensville, MT
Stroud, John
"This Local History also touches on.. the connection of the
Apple Boom to the Bitter Root Inn designed by Frank Lloyd
Wright; as well as the irrigation from Lake Como south of
Hamilton. Lake Como was named by Father Antonio Ravalli
after a lake very similar to this in the Alps of his native
Italy." (Publishers description.) Includes information and
three images of the Bitter Root Inn designed by Frank Lloyd
Wright.
Pp 104 |
|
| |
| |
| |
-
Related Books
|
|
|
|
"The Iron and Steel Works of The United
States" 1904,
P 468. |
|
"Ausgeführte Bauten und
Entwürfe von Frank Lloyd Wright". 1910. |
|
"In The Nature of Materials, The
Buildings of
Frank Lloyd Wright
1887 - 1941",
1942, Hitchcock, P 55, Plate 167. |
|
"An
American Architecture",
Wright, 1955, page 64. |
|
"Frank Lloyd Wright
to 1910, The
First Golden Age"
1958, Manson, Pp 205 - 207. |
|
"Frank Lloyd Wright:
A Study in Architectural Content"
1966, Smith, Pp 84, 89-90. |
|
"Frank
Lloyd Wright: An Interpretive Biography"
1973, Twombly, Pp 179. |
|
"Frank
Lloyd Wright, His Life and His Architecture"
1978, Twombly, Pp 224-225. |
|
"The Prairie School Tradition. The
Prairie Archives of the Milwaukee Art Center."
1985, Spencer, P 72. |
|
"National
Register of Historic Places, Hamilton, Montana" 1988, Kirk,
P 21. |
"Frank
Lloyd Wright In His Renderings 1887-1959", Text: Pfeiffer, Bruce
Brooks;
Edited and Photographed:
Futagawa, Yukio, 1990, Plate 49. (Note: Miss labeled as the
Bitter Root Inn.) |
"Frank
Lloyd Wright Monograph 1907-1913", Text: Pfeiffer, Bruce
Brooks;
Edited and Photographed:
Futagawa, Yukio, 1991, pages 92-93, 96. |
|
"National Register of
Historic Places, Stevensville, Montana" 1991,
P 30. |
|
"The Wright Space, The Pattern
& Meaning in Frank Lloyd Wright's Houses" 1991,
Hildebrand, Pp 172n24, 176n13. |
| “The Frank Lloyd Wright Companion”, Storrer,
1993, Pp 145-147. |
|
"Frank Lloyd Wright: Architect",
Riley, Reed, Alofsin, Cronon, Frampton, Wright, 1994, Pp 63, 91, 96,
328. |
|
"Lost Wright", Lind,
1996, Pp 110-111. |
|
"Frank
Lloyd Wright",
McCarter, 1999, Pp 237-239 |
|
"Frank
Lloyd Wright
- Field Guide, Volume 3, West",
Heinz, 1999, P 66. |
| "Frank
Lloyd Wright: The Western Work", Legler, 1999, Pp 14-17. |
|
"Wrightscapes. Frank Lloyd Wright's
Landscape Designs", Aguar,
2002, Pp 133-138. |
|
"Twice a Mail Order
Bride, The Story of Grandma Rush" Stroud, 2006, Pp 104. |
|
|
|
|
|
|
|
|
|
|
|
|
|
|
|
|
|
|















































