|
|
|
|
 |
|
|
|
|
|
WE
PROUDLY SUPPORT THE FRANK LLOYD WRIGHT BUILDING
CONSERVANCY
 |
|
|
|
|
|
WE
PROUDLY SUPPORT FALLINGWATER
AND THE WESTERN
PENNSYLVANIA CONSERVANCY
 |
|
|
|
|
CANADA |
|
|
|
BANFF
SHAW |
|
|
|
Banff
National Park Pavilion, Banff, Alberta (1911 - S.170) |
| |
|
|
BANFF 2010
ADDITIONAL WRIGHT STUDIES
|
| |
|
 |
Date:
1913
Title:
Banff Crag &
Canyon - October 11, 1913 (Published weekly by the Banff Crag & Canyon, Banff,
Alberta)
Author: Anonymous
Description:
"Recreation Building. The sealed tenders for the
new recreation building to be erected on the south side of the
river have been sent to Ottawa, where the decision awarding the
contract will be made. Superintendant Clarke hopes to have the
building enclosed before cold weather sets in... Work on the
recreation grounds has been progressing..." (Photocopy courtesy
of the Whyte Museum of the Canadian Rockies, Banff, Alberta.)
Size:
2.5 x 4
S#:
0120.05.0910 |
| |
|
 |
Date:
1913
Title:
Banff Crag &
Canyon - October 18, 1913 (Published weekly by the Banff Crag & Canyon, Banff,
Alberta)
Author: Anonymous
Description:
"Work is Started - On the New $20,000 Recreation
Building. Preliminary work was started... The structure will be
of rustic frame, one storey in height, with cement and rubble
foundation. The outside dimension will be 50x200 feet... The
contract has been awarded to Bennett, Debman & Co., of Calgary,
and calls for the completion of the building by the first of
May..." (Photocopy courtesy of the Whyte Museum of the Canadian
Rockies, Banff, Alberta.)
Size:
2.5 x 6.5
S#:
0120.06.0910 |
| |
|
 |
Date:
1913
Title:
Banff Crag &
Canyon - December 6, 1913 (Published weekly by the Banff Crag & Canyon, Banff,
Alberta)
Author: Anonymous
Description: "It is true a
recreation building is now under construction... but the building is
only suitable for a very few summer sports, picnicers' lounging place
and drinking of afternoon tea, during four months of the year... The
original plans, as outlined by men who would use the building as
outlined by men who would use the building and presumably know something
of what was required, called for a building containing accommodations
for curling, hockey and all kinds of winter sports, and would have cost
very little if any more than the one now under construction. These plans
were sanctioned by the people of Banff at a mass meeting held in the
National Park theater, but their wishes and desires were, as usual,
ignored by the 'over lords' at Ottawa, who imagine they are wiser as to
conditions in Banff than those who live and have their being here."
(Photocopy courtesy of the Whyte Museum of the Canadian Rockies, Banff,
Alberta.)
Size:
2.5 x 4.5
S#:
0120.07.0910 |
| |
|
 |
Date:
1914
Title: Banff Crag &
Canyon - June 13, 1914 (Published weekly by the Banff Crag & Canyon, Banff,
Alberta)
Author: Anonymous
Description:
"Banff Improvements. Sup't Clarke went down to Calgary on Monday
night and all the city papers, Tuesday, contained articles on
ËœImprovements Projected at Banff"... Just what use the
government will make of the pavilion erected at the recreation
grounds last winter... neglected to inform the press of
Calgary... Crag and Canyon has contended that the present
building was utterly useless and the money used in construction
wasted..." (Photocopy courtesy of the Whyte Museum of the
Canadian Rockies, Banff, Alberta.)
Size:
2.5 x 6.5
S#:
0124.10.0910 |
| |
|
 |
Date:
1920
Title: Banff Crag &
Canyon - July 10, 1920 (Published weekly by the Banff Crag & Canyon, Banff,
Alberta)
Author: Anonymous
Description: "The grounds in
front of the recreation building were under water last week, and it was
possible for a man, if so inclined, to wade out to the building, sit on
the steps and fish... They are neither ornamental nor useful except as a
standing monument to the incapacity of Parks Commissioner Harkin."
(Photocopy courtesy of the Whyte Museum of the Canadian Rockies, Banff,
Alberta.)
Size:
2.5 x 1.75
S#:
0142.07.0910 |
| |
|
 |
Date:
1964
Title: Banff Crag &
Canyon - December 16, 1964 (Published by the Banff Crag & Canyon, Banff,
Alberta)
Author: Anonymous
Description:
"Swamp Swallows Banff Memorial to Frank Lloyd Wright. The
inscrutable mire of the Bow River Valley has consumed the
remaining traces of what once was a magnificent monument to the
genius of one of the world' greatest architect... The building
was built on boggy ground and was subject to severe frost and
water damage and eventually deteriorated to the point where it
was torn down during the second World War..." (Photocopy
courtesy of the Whyte Museum of the Canadian Rockies, Banff,
Alberta.)
Size:
6 x 6
S#:
1596.17.0910 |
| |
|
 |
Date:
1979
Title: Frontier Guide
to Enchanted Banff and Lake Louise (Published by Frontier Publishing,
LTD. Aldergrove, B.C. Canada)
Author: Frontier
Publishing, LTD.
Description: "The old
tourist pavilion at Banff was a masterpiece of architecture. Designed by Frank Lloyd
Wright, and believed to be the first major undertaking in Canada by the
celebrated architect..." Original Cover Price $2.50. (Photocopy courtesy
of the Whyte Museum of the Canadian Rockies, Banff, Alberta.)
(Second Edition)
Size:
5.5 x 8.5
Pages: Pp 33
ST#:
1979.21.0910 |
| |
|
 |
Date:
1982
Title:
Banff Crag &
Canyon - March 10, 1982 (Published by the Banff Crag & Canyon, Banff,
Alberta)
Author:
Anonymous
Description:
"Banff pavilion may rise again. There
has been a recent renewal of interest in the pavilion structure
which had been located in Banff but was removed in 1938... The
committee for the Reconstruction of the Banff Pavilion was
formed in late 1981." (Photocopy courtesy of the Whyte Museum of
the Canadian Rockies, Banff, Alberta.)
Size:
6 x 6.5
Pages:
Pg 2
ST#:
1982.34.0910 |
| |
|
 |
Date:
1984
Title: A3, Art and
Architecture - March 1984 (Published Bi-Monthly by the A3 Partnership,
Calgary, Alberta)
Author: Ferrari, Drew
Description: "Frank Lloyd Wright
- The Banff Pavilion. ...Recently, the Banff Pavilion Committee was
formed with the goal of the pavilion' reconstruction, to be part of the
1985 centennial celebrations in Banff national Park..." Includes three
photographs and one illustration. Original cover price $2. (Photocopy
courtesy of the Whyte Museum of the Canadian Rockies, Banff, Alberta.)
Size:
11 x 17
Pages: P 5
ST#:
1984.34.0910 |
| |
|
 |
Date:
1987
Title: The Beaver,
Exploring Canada' History. December 1987 - January 1988 (Published
bi-monthly by The Governor and Company of Adventurers of England Trading
into Hudson' Bay, known as the Hudson' Bay Company, Winnipeg,
Manitoba, Canada)
Author: Chisholm, Dorothy
Description: "Francis Conroy
Sullivan. An Architect Ahead of His Time... "I am your friend because
you have tried hard to do something superior in your work and tried to
do it honestly." In these lines from a letter written around 1917
American architect Frank Lloyd Wright paid tribute to a brilliant,
eccentric and neglected Canadian architect named Francis Conroy
Sullivan... In 1911 they worked together on the Pembroke Public Library
project." (Monograph 3,
p 235, 1913). "In 1913 Sullivan had collaborated with Wright on a park
shelter (Pavilion) at Banff, Alberta." Banff Park Pavilion (Monograph
3, p 194-5, 1911). Note: Also collaborated on Railway Station for
Banff National Park Project (Monograph
3, p 196, 1911); and Ladies Kiosk Project, Ottawa (Monograph
4, p 16, 1914). In 1916 "...His first stop was Taliesin where he
worked on drawings for the Imperial Hotel project. ...Wright offered
Sullivan a job as supervisor of construction in Tokyo." He declined due
to health. "In 1928... Wright invited Sullivan to join his staff in
Arizona... In March of 1929 Sullivan collapsed... rushed to the hospital
in Phoenix... He was dead at the age of 47. Wright himself made the
arrangements to return the body to Canada... In 1951... Wright wrote of
his Canadian disciple "Fras" - as we called him - was a brave fellow and
a competent one. His end was tragic." Includes five photographs.
Original cover price $3.50 (Canadian).
Size:
8.25 x 10.75
Pages: Pp 48-54
ST#:
1987.61.0709 |
| |
|
 |
Date:
1997
Title: APT Journal,
Vol. 28, No. 2/3. 1997 (Published by Association for Preservation
Technology International, Springfield, IL)
Author: Sinclair, Brian
R.; Walker, Terence J.
Description: "Frank Lloyd Wright's
Banff Pavilion: Critical Inquiry and Virtual Reconstruction. Using
historical research and advanced computer technology, a long-forgotten
Canadian structure, demolished in 1938, was described, its design and
construction analyzed, and a 2D/3D model created." An in-depth analysis,
from original drawings, and creation of a 3D computerized model. The
most complete description of the construction of the Pavilion. Includes
three photographs and six illustrations. Digital version.
Size:
8.5 x 11.
Pages: Pp 13-21
ST#:
1997.51.0910 |
| |
|
 |
Date:
1998
Title: A Hostel in the
Mountains: Contemporary Construction in the Canadian Rockies. A Master's
Degree Project submitted to the Programme of Architecture Faculty of
environmental design. The University of Calgary (Published by the
National Library of Canada, Ottawa, Ontario)
Author: Howiett, Jeff
Description:
"As we re-examine the human presence in our national parks, it
is important to consider how the built environment can assist
the appreciation and preservation of our natural surroundings."
Includes an in-depth analysis of the Banff Pavilion and its
site. Includes seven photographs and three illustrations.
(Photocopy courtesy of the Whyte Museum of the Canadian Rockies,
Banff, Alberta.)
Size:
8.5 x 11.
Pages: Pp 107
ST#:
1998.63.0910 |
| |
|
| |
|
| |
|
|
BANFF NATIONAL PARK PAVILION (2010) |
| |
|
Locating
Banff National Park Pavilion Site
Locating the Boat Canal
River Forest Tennis Club (1906)
Original Perspective 1911-12
Original Floor Plan
Photographs of the
Original Site, 2010
Historic Photographs
3D Images
Excitement,
Resentment, Disaster, Genius, Resurrection
Wright & Sullivan
Footnote
|
| |
|
In 1955, when Wright was asked
his opinion on Canadian architecture, he responded, "Just
as fossilized as that in the States. These Canadian houses
are little boxes for which people pay three times what they
are worth. They are a place for making ham and eggs and
having a good snore. The only architectural exceptions are
found in Montreal, whose buildings are more gracefully
human, and a modest little pavilion which I once built in
Banff." (Lib p24). This past summer we
had the opportunity to visit the town of Banff, Alberta. The goal was
to locate the original site of the Banff National Park
Pavilion (S.170).
Although Alberta did not join
the Canadian Federation until 1904, a key to Banff's growth
was British Columbia and the Canadian Pacific Railroad.
In July of 1871, British
Columbia became the fifth Province to join the Canadian
Federation with the promise that the Canadian government
would construct a national railway, joining it with the
Eastern Provinces. The railway finally passes through the Banff
area in 1883. That same year hot springs are discovered in Banff
on Sulfur Mountain and railroad workers staked a claim. A
year later in 1884, Lord Steven, a
former
Canadian Pacific Railroad director, christened the
area "Banff" after his birthplace, Banffshire in
Scotland. In 1885 the Canadian government set aside a
reserve in the Banff area. Two years later it established
the Rocky Mountain Park, Canada's first National Park. It
was not until 1930 that it was renamed the Banff National
Park. To encouraged tourism in the area, the Canadian
Pacific Railway built the Banff Hot Springs Hotel in 1888,
promoted as an international resort and spa. As the area
grew as a tourist destination, so did the town of Banff.
Support also came from the Canadian Government, and in 1911,
Ottawa commissioned a "Park Shelter" in Banff.
The "Park Shelter" was designed
by Wright in association
with Francis C. Sullivan for the Department of Public Works
and the Banff National Park. Sullivan was born on July 2,
1882 in Kingston, Ontario. He was eighteen, when his family
moved to Ottawa, Ontario, the capital of Canada.
According to Chisholm, in 1903, at 21, Sullivan
became a draftsman for Ottawa architect Moses Edey. In 1905
he moved to the office of Alex McDougall, and in 1906 became
an architect in the office of E. L. Horwood. A year later, he
left Ottawa for California and was in the States for
approximately a
year. It was most likely during this period that he met
Wright. Years later, in 1917, Wright would write, "Francis
Conroy Sullivan. An Architect Ahead of His Time... I am your
friend because you have tried hard to do something superior
in your work and tried to do it honestly."
In 1908, Sullivan
was back in Ottawa working for the Canadian Department of
Public Works in the Chief Architect's office where he was
employed for three years.
His connections with the
Canadian Public Works Department in Ottawa, the capital of Canada,
enabled him, in 1911, to start his own Architectural
firm. One of his first commissions was a "Park Shelter" at
Banff.
One question begs to be
asked. Why would Sullivan not take the commission solo? It
was most likely his admiration for Wright, the opportunity
to work with and promote Wright in Canada, and a desire to
add weight to his proposal by associating with one of
Americas' premier Architects.
There is no doubt that the design of the Pavilion was Wright's.
But he credits the association. Wright's Pavilion
drawings read:
"Park Shelter At Banff.
Frank Lloyd Wright And Francis C. Sullivan, Associate
Architects. Ottawa, Canada."
Two years after the
"Shelter" was designed, construction finally began. In an
article dated October 18, 1913, the Banff Craig and
Canyon reported that "Work was started on the New
$20,000 Recreation Building... The structure will be of
rustic frame, one story in height, with cement and rubble
foundation. The outside dimension will be 50 x 200 feet. The
interior will contain a general assembly or lounging room 50
x 100 feet, with a ladies' sitting room 25 x 50 feet at one
end and a sitting room for gentlemen, 25 x 50, at the other
end. Dressing rooms, lockers, etc., and provided for also
three cobblestone fireplaces."
Whether initially
purposed by Ottawa or by the local residence, one can
only surmise the intent and vision of the Canadian
government in support of the pavilion, and the outline
submitted to Wright and Sullivan in the original proposal. A magnificent spot
for tourist to gather, participate in a few summer
sports, picnic, lounge and relax with a cup of afternoon
tea, during the summer when it is possible to utilize the
facility. An elegant facility, with art-glass windows, situated to take in
the spectacular panoramic views. A building that would draw
tourists to the area, represent the Canadian Government and
be worthy of Ottawa's support. It was clear from a report
in the Banff Craig and
Canyon, dated December 16, 1913, that the residence of
Banff envisioned a more practical facility. "...but the
building is suitable for a very few summer sports, picnicers'
lounging place and drinking of afternoon tea, during four
months out of the year. The original plans, as outlined by
men who would use the building and presumably know something
of what was required, called for a building containing
accommodations for curling, hockey and all kinds of winter
sports, and would have cost very little if any more than the
one now under construction. These plans were sanctioned by
the people of Banff at a mass meeting held in the National
Park theater, but their wishes and desires were, as usual,
ignored by the 'over lords' at Ottawa, who imagine they are
wiser as to conditions in Banff than those who live and have
their being here." |
|
Incensed residence were
not the only problems the pavilion struggled with. It was
built in a boggy, swampy area that experienced extensive flooding.
The Banff Craig and
Canyon, dated July 10, 1920 reported that "The
grounds in front of the recreation building were under water
last week, and it was possible for a man, if so inclined. to
wade out to the building, sit on the steps and fish." Shortly
after it was completed, during the first World War, the
building was utilized as a Quarter Master's Stores by the
Department of Defense. After the war it was used as proposed
by the ever growing tourist population, and the residence of
Banff. The widespread flooding of the Bow
River in1933 covered the entire low lying area near the
recreation grounds causing severe damage to the pavilion.
Water damage, which caused its eventual deterioration, was
too brutal. In 1938, after only 25 years of use, nature won
out. The Pavilion was demolished. Although the Pavilion no
longer exists, the existing grounds today are highly
utilized as a recreation area today.
The Pavilion was
similar in look and feel to the Como Orchard Summer Colony Clubhouse (1909 S.144),
the Bitter Root Inn (1908 S.145),
and the Lake Geneva Inn (1911
S.171). Long and narrow, strong horizontal lines,
low-pitched roof, broad overhanging eaves, horizontal rows
of leaded or mullion divided glass windows and glass doors.
But it comes closest to the River Forest
Tennis Club (1906 S.119).
There were many classic Prairie styled Wright details in the
Pavilion. The basic
material was wood, with horizontal board and batten siding,
stone and glass. There were strong horizontal lines, the low-pitched
roof, broad overhanging eaves, horizontal rows of art-glass windows and doors,
three prominent
fireplaces and chimneys, clerestory windows, customized
light fixtures, balconies and terrace. There were built-in piers or columns that could
have been designed for planters or large vases like many of
his buildings at that time. The Front side had two covered
porte cochere (Carriage Entryways) with stairs that lead up into
the pavilion. Doors opened outward from
the expansive interior "Pavilion" to an open
Terrace which ran half the length of the building.
There was a Ladies Retiring Room, Facilities and Kitchen.
The other end was the Men's Retiring Room, Facilities and a
room for the caretaker.
In 1911, not only did Wright and Sullivan
collaborated on the "Park Shelter", but also an uncompleted
project, a Railway Station for the Banff National Park (Mono3, p 196).
A third collaboration
for the two was the 1913 Pembroke Public
Library (Mono3,
p 235), one of the 125 Canadian libraries funded by the
Andrew Carnegie Foundation. Sullivan drew on Wright to
design the Library but these first drawings were rejected due to
the estimates cost of production.
Sullivan redesigned the Library, adopting many of Wright's
prairie styled elements. There is some confusion as to the
actual date of this project. In his extensive article on the
life of Sullivan, Chisholm
writes that this project was "One of his first
commissions..." and dates it at 1911. Bruce Brooks Pfeiffer
and The Frank Lloyd Wright Foundation date the project at
1913. The
Ontario Heritage Properties Database dates the actual
construction at 1914. I would lean toward Pfeiffer and the
Foundation on this one. Again in 1914 they collaborated on
another Project, a Ladies Kiosk in Ottawa (Mono4,
p 16). Of the four Projects, only the Banff National Park
Pavilion was built.
Our first stop in Banff was the Whyte
Museum of the Canadian Rockies, located in downtown Banff.
Among the numerous items related to the Pavilion, the
Archive Department contained a major key. A 1916 survey by
C. M. Walker. The museum also contains some of the only
photographs that document the Pavilion.
The 1916 survey records
the curve in the Bow River, the Bridge, still crossing in
the same spot, Cave Avenue, the Boat Canal and Boat House,
and most importantly, the location and positioning of the
Pavilion, all at a scale of 150:1. When superimposing it
over an areal view from Google, at the same proportion, we
are able to locate the original site of the Pavilion. From
the center of the Pavilion, it measures
approximately 870 feet to the edge of the Bow River
and approximately the same distance to the center of Cave
Avenue. Of note is the
shallow Boat Canal that lead to a Boat House, and continued on,
ending very close to the original location of the
Pavilion. Could this Canal have increased the flooding in
the immediate vicinity of the Pavilion, eventually
accelerating its deterioration?
Wright and Sullivan's
relationship continued, and in 1916 Sullivan closed his
firm, and left Canada. Chisholm
writes, "...His first stop was Taliesin
where he worked on drawings for the Imperial Hotel project.
...Wright offered Sullivan a job as supervisor of
construction in Tokyo." He declined due to health.
"In
1928... Wright invited Sullivan to join his staff in
Arizona... In March of 1929 Sullivan collapsed... was rushed to
the hospital in Phoenix... He was dead at the age of 47.
Wright himself made the arrangements to return the body to
Canada... In 1951... Wright wrote of his Canadian disciple
"Fras" - as we called him - was a brave fellow and a
competent one. His end was tragic."
The Banff Pavilion was
a excellent example of Wright's work. Although nothing remains of
the blending of prairie architecture and art-glass in the
splendor of the Banff National Park, as you stand in the
area where the pavilion once stood, inhale the breathtaking
surroundings, it takes little imagination to experience what
tourist and residence experienced 100 years ago. But if not for
the imagination and collaboration of Sullivan and Wright, the
Banff National Park pavilion
would never have been conceived and built.
Text by
Douglas M. Steiner, Copyright June 2010.
|
| |
| |
| |
|
|
|
Locating
the Banff National Park Pavilion Site |
| |
Our first stop in Banff was the
Whyte Museum of the Canadian Rockies, located in downtown
Banff. Among the numerous items related to the Pavilion, the
Archive Department contained a major key. A 1916 survey by
C. M. Walker. The museum also contains some of the only
photographs that document the Pavilion.
The 1916 survey records
the curve in the Bow River, the Bridge, still crossing in
the same spot, Cave Avenue, the Boat Canal and Boat House,
and most importantly, the location and |
|
positioning of the
Pavilion, all at a scale of 150:1. When superimposing it
over an areal view from Google, at the same proportion, we
are able to locate the original site of the Pavilion,
approximately 900 feet from the Bow River. Of note is the
shallow Boat Canal that lead to a Boat House, and continued on,
ending very close to the original location of the
Pavilion. Could this Canal have increased the flooding in
the immediate vicinity of the Pavilion, eventually
accelerating its deterioration? |
| |
|
|
 |
|
Among the numerous
items related to the Banff Pavilion in the Whyte
Museum of the Canadian Rockies, the Archive
Department contained a major key. A 1916 survey by
C. M. Walker. The survey records the curve in the
Bow River, the Bridge, still crossing in the same
spot, Cave Avenue, the Boat Canal and Boat House,
and most importantly, the location and positioning
of the Pavilion. Courtesy of Whyte Museum of the
Canadian Rockies. |
| |
 |
|
1: Aerial view of the
site in
2010.
Courtesy of
Google Maps, Terra Metrics. |
| |
 |
|
2: When superimposing
the survey over the areal view, we are able to
locate the original site of the Pavilion,
approximately 900 feet from the Bow River. Of note is the
shallow Boat Canal that lead to a Boat House, and continued on,
ending very close to the original location of the
Pavilion. Could this Canal have increased the flooding in
the immediate vicinity of the Pavilion, eventually
accelerating its deterioration? |
| |
 |
|
3: Detail of the
immediate area surrounding the site of the Pavilion.
From the center of the Pavilion, it measures
approximately 870 feet to the edge of the Bow River
and approximately the same distance to the center of
Cave Avenue. The original road leading to the Pavilion from the
bridge has been abandoned. Note the
shallow Boat Canal that runs from the Bow River,
ending very near the North end of the
Pavilion. Could this Canal have increased the flooding in
the immediate vicinity of the Pavilion, eventually
accelerating its deterioration? |
| |
 |
|
3a: Same detail as
above, but with drawing of Pavilion superimposed
over aerial |
| |
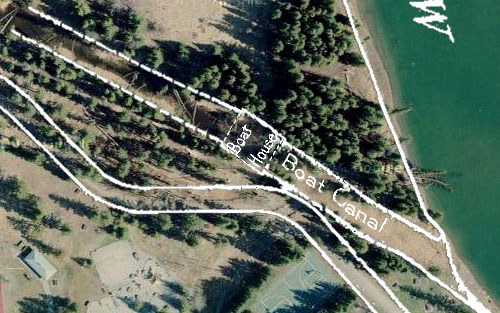 |
|
4: Detail of the
existing Boat Canal and site of the original Boat
House. The original road leading to the Pavilion
from the bridge has been abandoned. |
| |
| |
| |
|
|
|
|
Locating
the Original Boat Canal, June 2010 |
| |
|
|
|
We began our search by locating
the Boat Canal which begins approximately 800 feet from the
Banff Avenue Bridge. One side of the canal is still lined
with rocks. The Boat House was located approximately 250 feet from the
Bow River's edge. By rough calculation the dimensions of the
Boat House were approximately 50 x 60 feet. Interestingly,
about 300 feet from the edge of the |
|
river
we located the remnants of a pole. A corner
post? An old power pole bringing electricity
to the Boat House? As we continued on down
the canal close to the ball fields and
stables, there was still standing water and
areas that were very marshy. Could this
explain Image 7? |
|
|
|
|
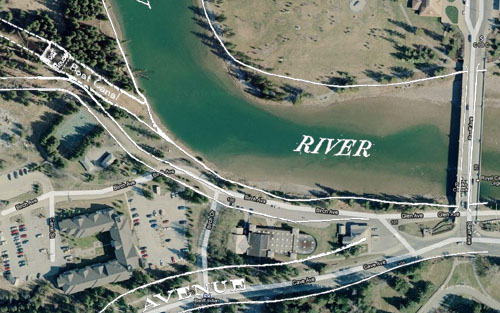 |
|
1: When superimposing
the survey over the areal view, we are able to
locate the original site of the Boat House and Canal,
approximately 800 feet from the Banff Avenue Bridge.
The
shallow Boat Canal leads to a Boat House, and continued on,
ending very close to the original site of the
Pavilion. Could this Canal have increased the flooding in
the immediate vicinity of the Pavilion, eventually
accelerating its deterioration? |
|
|
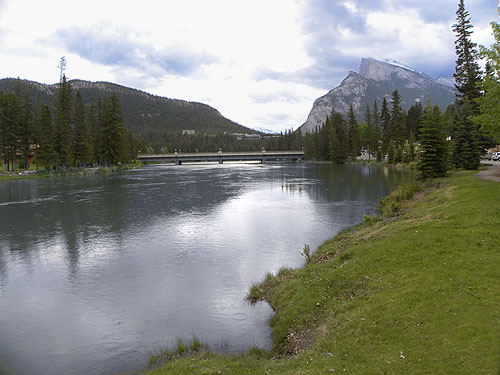 |
|
2: From the Boat Canal, looking
back toward the Banff Avenue Bridge. |
|
|
 |
|
3:
Detail of the existing Boat Canal and site
of the original Boat House. The original
road leading to the Pavilion from the bridge
has been abandoned. |
|
|
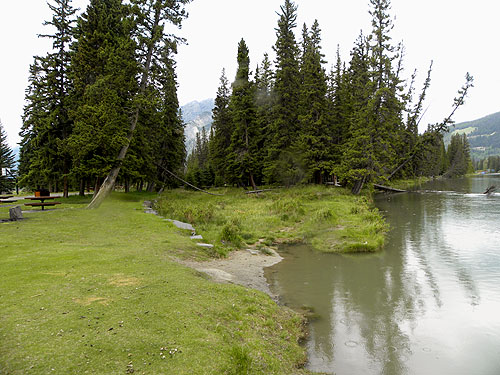 |
|
4: The Boat Canal is located approximately 800 feet from the
Banff Avenue Bridge. The rocks lining the left side of the canal
are still visible. |
|
|
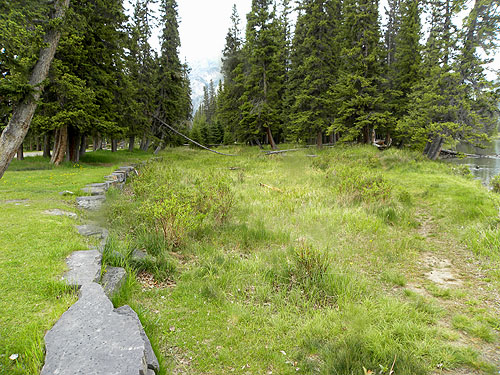 |
|
5: The rocks lining the left side of the canal
are still visible. Looking up the Canal toward the Boat
House which was located approximately 250 feet from the Bow
River's edge. |
|
|
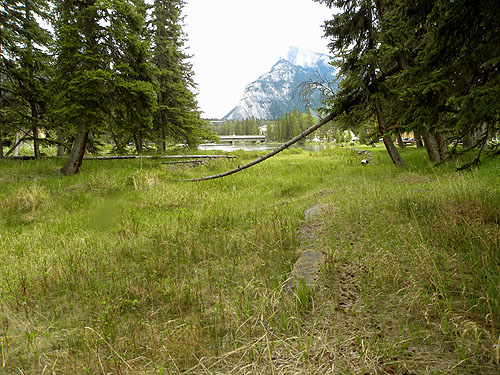 |
|
6: Looking back toward the
Bow River and the Banff Avenue Bridge. The rocks lining the canal
are still visible on the right. |
|
|
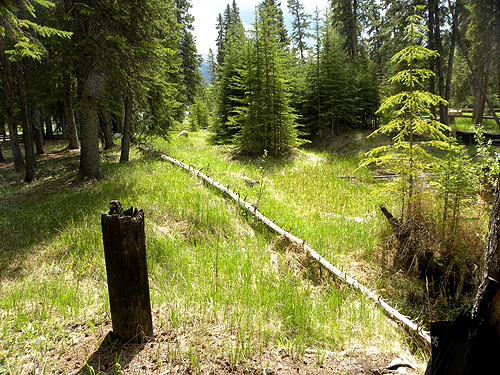 |
|
7: The Boat House was located
approximately 250 feet from the Bow River's edge. By rough
calculation the dimensions of the Boat House were
approximately 50 x 60 feet. Interestingly, about 300 feet
from the edge of the river we located the remnant of
this pole. A corner post? An old power pole bringing
electricity to the Boat House? As we continued on down the canal
close to the ball fields and stables, there
was still standing water and areas that were very marshy.
Could this explain Image 7? |
|
|
|
|
|
| |
|
River Forest Tennis Club (1906 S.119) |
| |
When the River Forest Tennis Club caught fire and burned in
1905, Wright was tapped to redesign their building. Although
their have been many additions, including a move in 1920,
The original design was a precursor to the Banff Pavilion.
Much can be gained by studying
the plans of the River Forest Tennis Club. "Wright referred to the
(Banff) pavilion as a more
substantial version of the River Forest Tennis Club"
(LWp116). The Tennis Club was 204 feet long, the Pavilion
was 200. One end included a Ladies Locker Room and a Kitchen. The
other end a Men's Locker Room. The three Fireplaces included built-in seating. Doors opened outward from
the expansive interior, in essence, removing the wall which
lead to an open Terrace which ran more than half the
length of the building. Wright designed |
|
each end by rotating a square 90
degrees. One distinctive design element Wright used in the
Tennis Club and repeated in the Pavilion may have been
unique to these two buildings. On either side of the Men's
and Women's Locker rooms was a elongated row of Balustrated windows, or as Wright specified in the Tennis
Club, 4"x4" Vertical Spindles with glass between. This
allowed natural light in, while providing a measure of
privacy. This design was repeated on behind the built-in
seating of the two end fireplaces. This enclosed the area
near the fireplaces and added a measurer of intimacy, much
like his tall back chairs surrounding some of his dining
room tables. It was also on either side of the center
fireplace, and ran from entry to entry. |
| |
|
|
|
 |
|
1: River Forest Tennis
Club. Wright's original rendering for the
Ausgefuhrte
Bauten und Entwürfe von Frank Lloyd Wright, Published
by Ernst Wasmuth A.-G., Berlin, 1910. Plate XLII. |
|
|
 |
|
2: Banff National Park
Pavilion. Wright's original rendering indicates stucco
siding rather than "board and batten" which was added to the
original plans and used in construction. Stucco was used in
the construction of the Lake Geneva Hotel (see
below)
(S.171), also designed in 1911.
Courtesy of Frank Lloyd
Wright Foundation and Horizon Press. |
|
|
 |
|
3: Wright Membership Card
1907. This may be one of the earliest photographs of the
Tennis Club. Wright designed the Logo seen on either side of
the photograph. (Membership Card possibly designed by
Wright, but not confirmed.)
Courtesy of Wisconsin
Historical Society. |
|
|
 |
|
3b: Wright Membership Card
1907. Detail. This may be one of the earliest
photographs of the Tennis Club. |
|
|
 |
|
4: River Forest Tennis
Club circa 1910. Photographed by H. Fuermann & Co.
Published in
Ausgefuhrte
Bauten und Entwürfe von Frank Lloyd Wright 1911, page 97, by Ernst Wasmuth A.-G., Berlin. |
|
|
 |
|
4b: River Forest Tennis
Club circa 1910. Detail, left side. |
|
|
 |
|
4c: River Forest Tennis
Club circa 1910. Detail, center. |
|
|
 |
|
4d: River Forest Tennis
Club circa 1910. Detail, right side. |
|
|
 |
|
5: River Forest Tennis
Club circa 1940. Photographed by Gilman Lane. |
|
|
 |
|
5b: River Forest Tennis
Club circa 1940. Detail. Photographed by Gilman Lane. |
|
|
 |
|
6: River Forest Tennis
Club circa 1940. Photographed by Gilman Lane. |
|
|
 |
|
6b: River Forest Tennis
Club circa 1940. Detail. Photographed by Gilman Lane. |
|
|
 |
|
6c: River Forest Tennis
Club circa 1940. Detail. Photographed by Gilman Lane. |
|
|
 |
|
7: River Forest Tennis
Club circa 1940. Photographed by Gilman Lane. |
|
|
 |
|
7b: River Forest Tennis
Club circa 1940. Detail Photographed by Gilman Lane. |
|
|
|
| |
| |
|
Wright's Original Perspective
1911-12 |
| |
|
One of the few drawings of the
Banff Pavilion can be found in "The Drawings of Frank
Lloyd Wright", 1962, by Arthur Drexler. Published
for the Museum of Modern Art by Horizon Press, New York. It
was published for an exhibition of original Frank Lloyd
Wright drawings held at the museum from March 14 to May 6,
1962. "Plate 42. Banff National Park Pavilion, Canada.
1911-12." |
|
The notes read:
"Perspective.
7 1/8 x 21 1/8". Black ink and pencil shading on opaque
paper. Inscribed at lower left: Banff Pavilion Park in
Canada for Canadian Pacific Rwy. FLlW / 1911-12. F 1302.01)"
Also published in "Frank
Lloyd Wright In His Renderings, 1887-1959",
Pfeiffer, 1991, Plate 51. Courtesy of Frank Lloyd Wright Foundation and Horizon
Press. |
|
 |
|
Wright's original
rendering indicates stucco siding rather than "board
and batten" which was added to the original plans
and used in construction. Stucco was used in the
construction of the Lake Geneva Hotel
(see below)
(S.171), Wright's next project, also designed in
1911. Other Prairie styled Wright details included
strong horizontal lines, low-pitched roof, broad
overhanging eaves, horizontal rows of art-glass
windows and doors, prominent chimneys, clerestory
windows, enclosed balconies. There were built-in
piers or columns designed with planters or large
vases like many of his buildings at that time.
Courtesy of Frank Lloyd Wright Foundation and Horizon
Press. |
| |
 |
|
Detail of Wright's
original rendering indicates stucco siding rather
than "board and batten" which was added to the
original plans and used in construction. Other Prairie styled Wright details included
strong horizontal lines, low-pitched roof, broad
overhanging eaves, horizontal rows of art-glass
windows and doors, prominent chimneys, clerestory
windows, enclosed balconies. There were built-in
piers or columns designed with planters or large
vases like many of his buildings at that time.
Courtesy of Frank Lloyd Wright Foundation and Horizon
Press. |
| |
 |
|
Detail of Wright's
original rendering indicates stucco siding rather
than "board and batten" which was added to the
original plans and used in construction. Other Prairie styled Wright details included
strong horizontal lines, low-pitched roof, broad
overhanging eaves, horizontal rows of art-glass
windows and doors, prominent chimneys, clerestory
windows, enclosed balconies. There were built-in
piers or columns designed with planters or large
vases like many of his buildings at that time.
Courtesy of Frank Lloyd Wright Foundation and Horizon
Press. |
|
. |
 |
|
"The Geneva," Lake Geneva, Wis. This
may be one of the earliest images of the Hotel Geneva.
Published by V. O. Hammon Co., Chicago, IL. Circa 1912.
See our Wright
Study on the Lake Geneva Hotel. |
| |
| |
|
|
|
|
|
Original Floor Plan |
|
|
|
|
Much can be gained by studying
the plans of the River Forest Tennis Club (S.119) designed
by Wright in 1906. It settles the questions where Wright or
Sullivan was responsible for the design of the Banff
Pavilion. "Wright referred to the pavilion as a more
substantial version of the River Forest Tennis Club"
(LWp116). The Tennis Club was 204 feet long, the
Pavilion was 200. The Pavilion was about 50 feet wide in the
center. The interior Pavilion was approximately 96 by
36 feet wide. There were two covered Porte Cochere (Carriage Entryways), and
three Fireplaces. The left side included a Ladies Retiring
Room, two Balconies and a Kitchen. The right included a
Check Room, a Men's Retiring Room, two Balconies and a
Caretaker's Room. The Fireplace Nook and Alcoves on either
side included built-in seating. Doors opened outward from
the expansive interior, in essence, removing the wall which
lead to an open Terrace which ran half the length of |
|
the building. Wright designed each end by rotating
a square 90 degrees. One distinctive design element Wright
used in the Tennis Club and repeated in the Pavilion may
have been unique to these two buildings. On either side of
the Men's and Women's Locker rooms was a elongated row of Balustrated windows, or as Wright specified in the Tennis
Club, 4"x4" Vertical Spindles with glass between. This
allowed natural light in, while providing a measure of
privacy. This design was repeated in the Pavilion, on either
side of the Men's and Women's Retiring Rooms, as-well-as
either side of the Fireplace in the Nook. Although not
indicated in the drawings, photographs show this element was
repeated on the interior of the pavilion to enclose the
fireplaces and add a measurer of intimacy, much like his
tall back chairs surrounding some of his dining room tables. |
| |
RIVER FOREST TENNIS CLUB
(1906)  Original floor plan
copyright 1958, "Frank Lloyd
Wright To 1910" Manson, page 171.
Modified by Douglas M. Steiner
from original drawings,
copyright 2010.
Original floor plan
copyright 1958, "Frank Lloyd
Wright To 1910" Manson, page 171.
Modified by Douglas M. Steiner
from original drawings,
copyright 2010. |
| |
BANFF NATIONAL PARK
PAVILION (1911)
 Illustration drawn
from original plans by Douglas M. Steiner and is a close
representation. Copyright 2010. Illustration drawn
from original plans by Douglas M. Steiner and is a close
representation. Copyright 2010. |
|
|
| |
|
|
|
|
|
Photographs of the Original SitE
- JUNE 2010 |
|
|
Our first stop in
Banff was the Whyte Museum of the
Canadian Rockies, located in
downtown Banff. Among the numerous
items related to the Pavilion, the
Archive Department contained a major
key. A 1916 survey by C. M. Walker.
The museum also contains some of the
only photographs that document the
Pavilion.
There are different
report as to the exact location of the original Pavilion.
The Banff Crag and Canyon, December 16, 1964, places it at
the "site now occupied by the tennis courts..." Other
reports place it by the shelters.
The 1916 survey records
the curve in the Bow River, the Bridge, still crossing in
the same spot, Cave Avenue, the Boat Canal and Boat House,
and most importantly, the location |
|
and positioning of the Pavilion, all at a scale of 150:1.
When superimposing it over an areal view from Google, at the
same proportion, we are able to locate the original site of
the Pavilion. From the center of the Pavilion, it measures
approximately 870 feet to the edge of the Bow River
and approximately the same distance to the center of Cave
Avenue.
With survey in hand, we
headed toward the recreational grounds. Not having the
opportunity to superimpose the survey over the areal view at
the time, we walked off the approximate measurements,
placing us in the eastern ball field, very close to the
original location. With photographs in hand we attempted to
replicate the views of the original images. |
|
| |
|
|
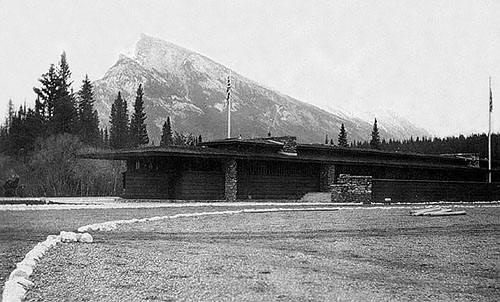 |
|
1: Looking toward the Southeast,
circa 1913.
Two of Mt. Rundles' peaks are visible in the background. The
roof is cantilevered around 14 feet at the corner. The end
of the pavilion is rotated 90 degrees, coming to a point.
Two of the fireplaces and the clerestory windows are visible,
as well as the broad stairs that lead up to the open terrace
that runs half the length of the building. The Ladies Retiring Room and Kitchen
are on the left, the interior Pavilion is on the right.
The drive does not appear on the survey.
Courtesy of the Whyte Museum of the Canadian
Rockies. |
|
|
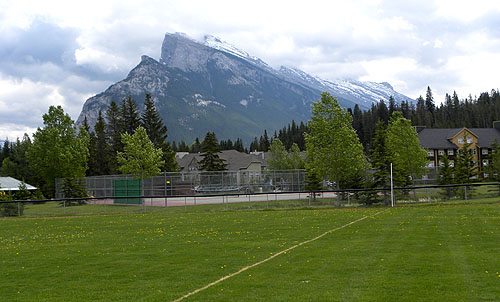 |
|
1b: Looking toward the
Southeast today. Mt. Rundles' peaks are visible in the
background. |
|
|
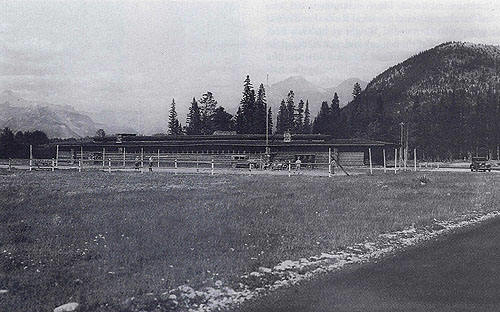 |
|
2: Looking toward the
Northeast. The Mt. Astley Range is in the background to the
center right with Tunnel Mountain on the right side. There were strong horizontal lines, the low-pitched
roof, broad overhanging eaves, horizontal rows of art-glass
windows and doors, three prominent fireplaces, clerestory
windows and terrace. The Ladies Retiring Room and Kitchen
are on the left, Men's Retiring Room and caretaker's room on
the right. The drive, from which this photograph was taken
does not appear on the survey.
Courtesy of the Whyte Museum of the Canadian
Rockies. |
|
|
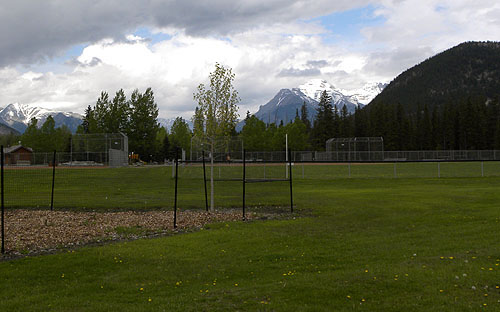 |
|
2b: Looking toward the
Northeast today. The Mt. Astley Range is in the background
to the center right with Tunnel Mountain on the right side. |
|
|
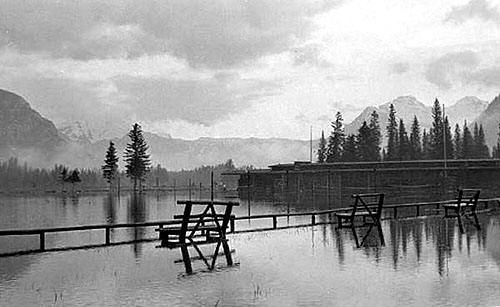 |
|
3: Looking toward the
Northeast, circa 1920. Stoney Squaw Mountain is to the far
left, the Mt. Astley Range is in the background on the
right. The Banff Craig and
Canyon, dated July 10, 1920 reported that "The
grounds in front of the recreation building were under water
last week, and it was possible for a man, if so inclined. to
wade out to the building, sit on the steps and fish."
This flood, as well as the severe flooding in 1933 caused
irreparable damage to the Pavilion, leading to its eventual
destruction.
Courtesy of the Whyte Museum of the Canadian
Rockies. |
|
| |
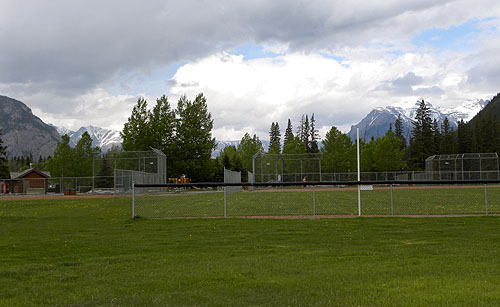 |
|
3b: Looking toward the
Northeast today. Stoney Squaw Mountain is to the far left,
the Mt. Astley Range is in the background on the right. |
| |
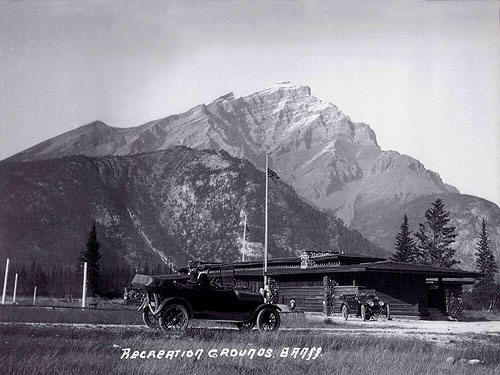 |
|
4: Looking toward the North,
circa 1925. Stoney Squaw Mountain is in the foreground,
Cascade Mountain is in the background.
The basic material was
wood, stone and glass. The siding was horizontal board and
batten. There were strong horizontal lines, the low-pitched
roof, broad overhanging eaves, horizontal rows of art-glass
windows and doors, three prominent fireplaces,
clerestory windows, balconies and terrace. The Men's
Retiring Room and Caretaker's Room is on the right. The end
of the pavilion is rotated 90 degrees, coming to a point. On
the far right the stairway leading to the men's section and
the covered entryway can bee seen just under the
cantilevered roof. The drive, where the
car is in the foreground does not appear on the survey.
Courtesy of the Whyte Museum of the Canadian
Rockies. |
|
|
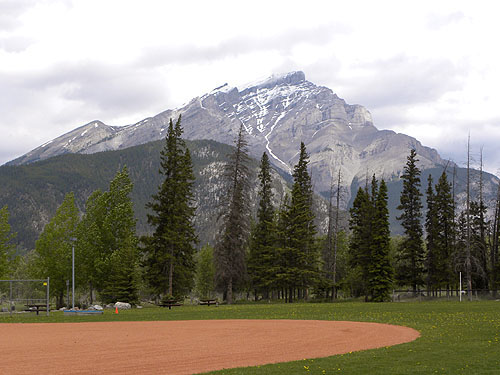 |
|
4b: Looking toward the North
today. Stoney Squaw Mountain is in the foreground, Cascade
Mountain is in the background. |
|
|
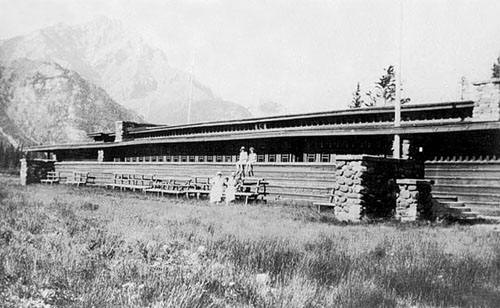 |
|
5: Looking toward the North,
circa 1920. Stoney Squaw Mountain is in the foreground on
the left, Cascade Mountain is in the background.
There were strong
horizontal lines, low-pitched roof, broad overhanging eaves,
horizontal rows of art-glass windows and doors, three
prominent fireplaces, clerestory windows, balconies and
terrace. There were built-in piers or columns designed for
planters like many of Wright's buildings at that time. The
horizontal siding was board and batten. The stairs on the
right lead to an open Terrace which ran half the length of
the building. Doors, which opened outward, lead to an
expansive interior "Pavilion". The Ladies Retiring Room and Kitchen
were on the far left.
The Men's Retiring Room and a
room for the caretaker were on the far right.
Courtesy of the Whyte Museum of the Canadian
Rockies. |
|
|
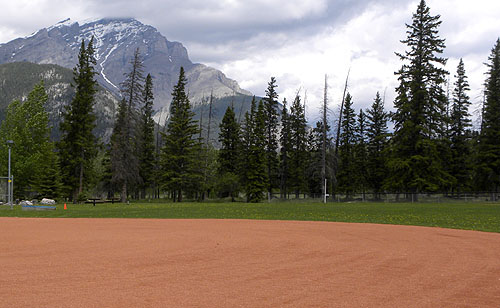 |
|
5b: Looking toward the North
today. Stoney Squaw Mountain is in the foreground on the
left, Cascade Mountain is in the background. |
|
|
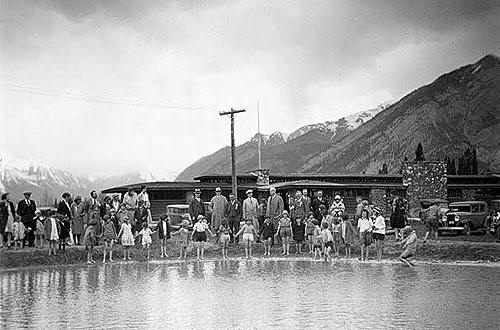 |
|
6: Looking toward the North,
circa 1930. Mount Cory and Edith are in the center
background. Mount Norquay is in the foreground on the right.
The
porte cochere
(Carriage Entryway)
and center Fireplace are visible.
There were strong
horizontal lines, low-pitched roof, broad overhanging eaves
and clerestory windows. The Men's Retiring Room and a room
for the caretaker were on the left. The pond in the
foreground, just off the Southeast corner of the Pavilion,
no longer exists. Could it have been dug as a winter ice
skating rink?
Courtesy of the Whyte Museum of the Canadian
Rockies. |
|
|
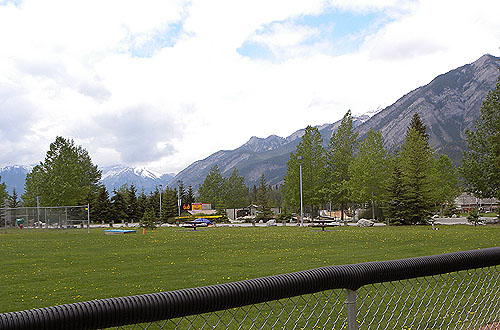 |
|
6b: Looking toward the North
today. Mount Cory and Edith are in the center
background. Mount Norquay is in the foreground on the right.
|
|
|
|
| |
|
|
|
|
Historic Images of the Banff National Park
Pavilion |
|
|
|
Very few photographs exist that document the Banff National
Park Pavilion. The Whyte Museum of the Canadian Rockies,
located in downtown Banff has the largest collection of
items related to the Pavilion. Among the items are some of
the only photographs |
|
documenting its approximate twenty-five
years of existence. Unless noted, photographs courtesy of the Whyte
Museum of the Canadian Rockies. |
|
| |
 |
|
1: Looking toward the Southeast,
circa 1913.
Two of Mt. Rundles' peaks are visible in the background. The
roof is cantilevered approximately 14 feet at the corner. The end
of the pavilion is rotated 90 degrees, coming to a point.
Two of the fireplaces and the clerestory windows are visible,
as well as the broad stairs that lead up to the open terrace
that runs half the length of the building. The Ladies Retiring Room and Kitchen
are on the left, the interior Pavilion is on the right.
The drive does not appear on the survey.
Courtesy of the Whyte Museum of
the Canadian Rockies. |
|
|
 |
|
1b: Detail looking toward the Southeast,
circa 1913.
The
roof is cantilevered around 14 feet at the corner. The end
of the pavilion is rotated 90 degrees, coming to a point.
The fireplace and the clerestory windows are visible,
as well as the broad stairs that lead up to the open terrace
that runs half the length of the building. The Ladies Retiring Room and Kitchen
are on the left, the interior Pavilion is on the right.
The drive does not appear on the survey. |
|
|
 |
|
2: Looking toward the
Northeast. The Mt. Astley Range is in the background to the
center right with Tunnel Mountain on the right side. There were strong horizontal lines, the low-pitched
roof, broad overhanging eaves, horizontal rows of art-glass
windows and doors, three prominent fireplaces, clerestory
windows and terrace. The Ladies Retiring Room and Kitchen
are on the left, Men's Retiring Room and caretaker's room on
the right. The drive, from which this photograph was taken
does not appear on the survey.
Courtesy of the Whyte Museum of
the Canadian Rockies. |
|
|
 |
|
2b: Detail looking toward the
Northeast. There were strong horizontal lines, three prominent fireplaces, clerestory
windows and terrace. The Ladies Retiring Room and Kitchen
are on the left, Men's Retiring Room and caretaker's room on
the right. |
|
|
 |
|
3: Looking toward the
Northeast, circa 1920. Stoney Squaw Mountain is to the far
left, the Mt. Astley Range is in the background on the
right. The Banff Craig and
Canyon, dated July 10, 1920 reported that "The
grounds in front of the recreation building were under water
last week, and it was possible for a man, if so inclined. to
wade out to the building, sit on the steps and fish."
This flood, as well as the severe flooding in 1933 caused
irreparable damage to the Pavilion, leading to its eventual
destruction.
Courtesy of the Whyte Museum of
the Canadian Rockies. |
|
|
 |
|
3b: Detail looking toward the
Northeast, circa 1920.
This flood, as well as the severe flooding in 1933 caused
irreparable damage to the Pavilion, leading to its eventual
destruction. |
|
|
 |
|
4: Looking toward the North,
circa 1925. Stoney Squaw Mountain is in the foreground,
Cascade Mountain is in the background.
The basic material was
wood, stone and glass. The siding was horizontal board and
batten. There were strong horizontal lines, the low-pitched
roof, broad overhanging eaves, horizontal rows of art-glass
windows and doors, three prominent fireplaces,
clerestory windows, balconies and terrace. The Men's
Retiring Room and Caretaker's Room is on the right. The end
of the pavilion is rotated 90 degrees, coming to a point. On
the far right the stairway leading to the men's section and
the covered entryway can bee
seen just under the cantilevered roof. The drive, where the
car is in the foreground does not appear on the survey.
Courtesy of the Whyte Museum of
the Canadian Rockies. |
|
|
 |
|
4b: Detail ooking toward the North,
circa 1925. The basic material was
wood, stone and glass. The siding was horizontal board and
batten. There were strong horizontal lines, the low-pitched
roof, broad overhanging eaves, horizontal rows of art-glass
windows and doors, three prominent fireplaces,
clerestory windows, balconies and terrace. |
|
|
 |
|
4c: Detail. The siding was board and
batten. The lines created added to the horizontal feel. There were broad overhanging eaves, horizontal rows of art-glass
windows and doors, clerestory windows, balconies and terrace.
The elongated row of vertical slats above the horizontal
board and batten, form Balustrated windows, or as Wright
specified in the River Forest Tennis Club, 4"x4" Vertical
Spindles with glass between. This allowed natural light in,
while providing a measure of privacy. This design was
repeated on either side of the Men's and Women's Retiring
Rooms, as-well-as either side of the Fireplace in the Nook. |
|
|
 |
|
4d: Detail.
The balcony, visible on the far left,
is accessed from the Men's Retiring Room and Caretaker's
Room. The end of the pavilion is rotated 90 degrees, forming
a point. The stairway leading to the Men's Retiring Room can be seen on the far right. |
|
|
 |
|
4e: Detail.
The end of the
pavilion is rotated 90 degrees, forming a point. The stairway leading to the
Men's Retiring Room can be seen in the center. The roof is
cantilevered approximately 14 feet to the corner. On
the far right the covered entryway can bee seen just under the
cantilevered roof. |
|
|
 |
|
5: Looking toward the North,
circa 1920. Stoney Squaw Mountain is in the foreground on
the left, Cascade Mountain is in the background.
The stairs on the
right lead to an open Terrace which ran half the length of
the building. Doors, which opened outward, lead to an
expansive interior "Pavilion". The women seated on
and in front of the Terrace wall add a perspective to the
immense size of the Pavilion. The "Flag Poles" appear in the
original drawings, just as they were constructed, but were
designed with a decorative cap. Wright designed a much more
elaborate "Pole" in the Lake Geneva Hotel (1911).
Courtesy of the Whyte Museum of
the Canadian Rockies. |
|
|
 |
|
5:
Detail.
The stairs on the
right lead to an open Terrace which ran half the length of
the building. Doors, which opened outward, lead to an
expansive interior "Pavilion". The women seated on
and in front of the Terrace wall add a perspective to the
immense size of the Pavilion. The "Flag Poles" appear in the
original drawings, just as they were constructed, but were
designed with a decorative cap. Wright designed a much more
elaborate "Pole" in the Lake Geneva Hotel (1911). |
|
|
 |
|
6: The basic materials were
wood, with horizontal board and batten siding, stone and
glass. These stairs lead to an open Terrace which ran half the length of
the building. Doors, opened outward, leading to an
expansive interior "Pavilion". This grouping adds
a perspective to the immense size of the Pavilion. The "Flag
Pole" appeared in the original drawings, just as they were
constructed, and can be seen behind the group. The elongated
row of vertical slats above the horizontal board and batten
to the right, form Balustrated windows, or as Wright
specified in the River Forest Tennis Club, 4" x 4" Vertical
Spindles with glass between. This allowed natural light in,
while providing a measure of privacy. |
|
|
|
|
 |
|
6b: This detail allows for a
closer look at the board and batten siding, as well as the Balustrated
windows. These stairs lead to an open Terrace which ran half the length of
the building. |
|
|
|
. |
 |
|
7: Looking toward the North,
circa 1930. Mount Cory and Edith are in the center
background. Mount Norquay is in the foreground on the right.
The
porte cochere
(Carriage Entryway)
and center Fireplace are visible.
There were strong
horizontal lines, low-pitched roof, broad overhanging eaves
and clerestory windows. The Men's Retiring Room and a room
for the caretaker were on the left. The pond in the
foreground, just off the Southeast corner of the Pavilion,
no longer exists. Could it have been dug as a winter ice
skating rink?
Courtesy of the Whyte Museum of
the Canadian Rockies. |
|
|
 |
|
7b: Detail.
The
porte cochere
(Carriage Entryway)
and center Fireplace are visible.
The Men's Retiring Room and a room
for the caretaker were on the left. |
|
|
 |
|
8:
Interior. Eye candy. A sight for sore eyes in the
wilderness. There were many dramatic elements on the interior
of the Pavilion. Exposed trusses. Stone piers and
fireplaces. Art glass doors.
Although not
indicated in the original drawings, Wright enclosed the
fireplace alcove on the left with 4" x 4" vertical spindles
adding a measurer of intimacy, much like his tall back
chairs surrounding some of his dining room tables. They were
also added to either side of the fireplace in the center.
The exposed trusses were designed to add
clerestory windows, which ran the length of the building.
The light fixtures were customized.
One distinctive design element Wright used in the Tennis
Club and repeated here may have been unique to these two
buildings. On either side of the Men's and Women's Locker
rooms was a elongated row of Balustrated windows, or as
Wright specified in the Tennis Club, 4" x 4" Vertical Spindles
with glass between. This allowed natural light in, while
providing a measure of privacy. This design was repeated
here in the Pavilion, on either side of the Men's and
Women's Retiring Rooms. They are visible just past the
fireplace on the left and right side. The art glass doors
opened outward from the expansive interior, in essence,
removing the wall which lead to an open Terrace which
ran half the length of the building. |
|
|
 |
|
8b:
Detail.
Wright enclosed
the fireplace alcove on the left with 4" x 4" vertical
spindles adding a measurer of intimacy, much like his tall
back chairs surrounding some of his dining room tables. They
were also added to either side of the fireplace at the far
end. The exposed trusses were designed to add
clerestory windows, which ran the length of the building.
The light fixtures were customized.
On either side of the Men's and Women's Retiring Rooms was
an elongated row of Balustrated windows which allowed
natural light in, while providing a measure of privacy. They
are visible just past the fireplace on the left and right
side. |
|
|
 |
|
8C:
Detail.
Art glass doors
opened outward from the expansive interior, in essence,
removing the wall which lead to an open Terrace which
ran half the length of the building. |
|
|
|
|
|
| |
|
|
3D Images of the Banff National Park
Pavilion |
|
|
|
"Frank Lloyd Wright'
Banff Pavilion: Critical Inquiry and Virtual Reconstruction.
Using historical research and advanced computer technology,
a long-forgotten Canadian structure, demolished in 1938, was
described, its design and construction analyzed, and a 2D/3D
model created." Brian Sinclair and Terence Walker
|
|
produced an in-depth analysis,
from original drawings, and created a 3D computerized model.
They wrote one of the most complete description of the
construction of the Pavilion. Published in the APT Journal,
Vol. 28, No. 2/3. 1997... |
|
|
|
 |
|
Illustrations courtesy of Sinclair and Walker |
|
|
 |
|
|
|
|
|
|
|
|
Excitement, Resentment, Disaster, Genius,
Resurrection |
|
|
Excitement, Resentment,
Disaster, Genius, Resurrection. Within the archives of
the Whyte Museum of the Canadian Rockies in Banff, Alberta,
are a collection of news clippings from the Banff Crag &
Canyon, which offer a glimpse into the attitude of the local
residence toward the decisions of the Canadian Government
and the Banff Pavilion.
Although Alberta did
not join the Canadian Federation until 1904, a key to
Banff's growth was British Columbia and the Canadian Pacific
Railroad. In July of 1871, British Columbia became the fifth
Province to join the Canadian Federation with the promise
that the Canadian government would construct a national
railway, joining it with the Eastern Provinces. The railway
finally passes through the Banff area in 1883. That same
year hot springs are discovered in Banff on Sulfur Mountain
and railroad workers staked a claim. A year later in 1884,
Lord Steven, a former Canadian Pacific Railroad director,
christened the area "Banff" after his birthplace, Banffshire
in Scotland. In 1885 the Canadian government set aside a
reserve in the Banff area. Two years later it established
the Rocky Mountain Park, Canada's first National Park (it
was not until 1930 that it was renamed the Banff National
Park). To encouraged tourism in the area, the Canadian
Pacific Railway built the Banff Hot Springs Hotel in 1888,
promoted as an international resort and spa. As the area
grew as a tourist destination, so did the town of Banff.
Support also came from the Canadian Government, and in 1911,
Ottawa commissioned a "Park Shelter" in Banff.
Looking back, in 1911
Banff was approximately 2500 miles by rail from the Capital
of Canada. The nation was expanding westward. The
Banff/Calgary Coach Road opened, allowing automobile access.
The nation was expanding. Pushing westward. Their desire was
to support tourism. A pavilion that would represent all the
Canadian Nation was. A note of interest was the cost.
$20,000. Just seven years earlier, a building of comparable
size and design, the River Forest Tennis Club (1906) was
built at a cost of only $3,000. Rustic beams, art glass
windows, massive fireplaces. Wright exceeded their
expectations.
"Recreation
Building. The sealed tenders for the new recreation building
to be erected on the south side of the river have been sent
to Ottawa, where the decision awarding the contract will be
made. Superintendent Clarke hopes to have the building
enclosed before cold weather sets in... Work on the
recreation grounds has been progressing..." October 11,
1913.
Excitement builds.
Bids have been awarded. Jobs are opening up. One week later
it is reported that: "Work is Started - On the New
$20,000 Recreation Building. Preliminary work was started...
The structure will be of rustic frame, one storey in |
|
height, with cement and rubble
foundation. The outside dimension will be 50x200 feet... The
contract has been awarded to Bennett, Debman & Co., of
Calgary, and calls for the completion of the building by the
first of May..." October 18, 1913.
Enthusiasm wanes as
resentment sets in. "It is true a recreation building
is now under construction... but the building is only
suitable for a very few summer sports, picnicers’ lounging
place and drinking of afternoon tea, during four months of
the year... The original plans, as outlined by men who would
use the building as outlined by men who would use the
building and presumably know something of what was required,
called for a building containing accommodations for curling,
hockey and all kinds of winter sports, and would have cost
very little if any more than the one now under construction.
These plans were sanctioned by the people of Banff at a mass
meeting held in the National Park theater, but their wishes
and desires were, as usual, ignored by the 'over lords' at
Ottawa, who imagine they are wiser as to conditions in Banff
than those who live and have their being here." December
6, 1913. Ottawa held the purse strings.
"Banff Improvements.
Sup’t Clarke went down to Calgary on Monday night and all
the city papers, Tuesday, contained articles on
‘Improvements Projected at Banff’... Just what use the
government will make of the pavilion erected at the
recreation grounds last winter... neglected to inform the
press of Calgary... Crag and Canyon has contended that the
present building was utterly useless and the money used in
construction wasted..." June 13, 1914.
Disaster.
"The grounds in front of the recreation building were under
water last week, and it was possible for a man, if so
inclined, to wade out to the building, sit on the steps and
fish... They are neither ornamental nor useful except as a
standing monument to the incapacity of Parks Commissioner
Harkin." July 10, 1920.
Genius. One
never appreciates what one has until it is gone... "Swamp
Swallows Banff Memorial to Frank Lloyd Wright. The
inscrutable mire of the Bow River Valley has consumed the
remaining traces of what once was a magnificent monument to
the genius of one of the world’s greatest architect... The
building was built on boggy ground and was subject to severe
frost and water damage and eventually deteriorated to the
point where it was torn down during the second World War..."
December 16, 1964.
Resurrection.
"Banff pavilion may rise again. There has been a recent
renewal of interest in the pavilion structure which had been
located in Banff but was removed in 1938... The committee
for the Reconstruction of the Banff Pavilion was formed in
late 1981." March 10, 1982. |
| |
|
|
|
 |
|
|
|
1:
October 11, 1913.
"Recreation Building. The sealed tenders for the new
recreation building to be erected on the south side of the
river have been sent to Ottawa, where the decision awarding
the contract will be made. Superintendent Clarke hopes to
have the building enclosed before cold weather sets in...
Work on the recreation grounds has been progressing..."
(Photocopy courtesy of the Whyte Museum of the Canadian
Rockies, Banff, Alberta.) |
|
|
 |
|
2: Excitement builds.
October 18, 1913. Bids have been awarded. Jobs are
opening up. One week later it is reported that: "Work is
Started - On the New $20,000 Recreation Building.
Preliminary work was started... The structure will be of
rustic frame, one storey in height, with cement and rubble
foundation. The outside dimension will be 50x200 feet... The
contract has been awarded to Bennett, Debman & Co., of
Calgary, and calls for the completion of the building by the
first of May..." (Photocopy courtesy of the Whyte Museum of
the Canadian Rockies, Banff, Alberta.) |
|
|
 |
|
3: Enthusiasm wanes as
resentment sets in. December 6, 1913. "It is true
a recreation building is now under construction... but the
building is only suitable for a very few summer sports,
picnicers’ lounging place and drinking of afternoon tea,
during four months of the year... The original plans, as
outlined by men who would use the building as outlined by
men who would use the building and presumably know something
of what was required, called for a building containing
accommodations for curling, hockey and all kinds of winter
sports, and would have cost very little if any more than the
one now under construction. These plans were sanctioned by
the people of Banff at a mass meeting held in the National
Park theater, but their wishes and desires were, as usual,
ignored by the 'over lords' at Ottawa, who imagine they are
wiser as to conditions in Banff than those who live and have
their being here." Ottawa held the purse strings. (Photocopy
courtesy of the Whyte Museum of the Canadian Rockies, Banff,
Alberta.) |
|
|
 |
|
4: June 13, 1914.
"Banff Improvements. Sup’t Clarke went down to Calgary on
Monday night and all the city papers, Tuesday, contained
articles on ‘Improvements Projected at Banff’... Just what
use the government will make of the pavilion erected at the
recreation grounds last winter... neglected to inform the
press of Calgary... Crag and Canyon has contended that the
present building was utterly useless and the money used in
construction wasted..." (Photocopy courtesy of the Whyte
Museum of the Canadian Rockies, Banff, Alberta.) |
|
|
|
 |
|
5: Disaster. July 10,
1920. "The grounds in front of the recreation building
were under water last week, and it was possible for a man,
if so inclined, to wade out to the building, sit on the
steps and fish... They are neither ornamental nor useful
except as a standing monument to the incapacity of Parks
Commissioner Harkin." (Photocopy courtesy of the Whyte
Museum of the Canadian Rockies, Banff, Alberta.) |
|
|
 |
|
6: Genius. December 16,
1964. One never appreciates what one has until it is
gone... "Swamp Swallows Banff Memorial to Frank Lloyd
Wright. The inscrutable mire of the Bow River Valley has
consumed the remaining traces of what once was a magnificent
monument to the genius of one of the world’s greatest
architect... The building was built on boggy ground and was
subject to severe frost and water damage and eventually
deteriorated to the point where it was torn down during the
second World War..." (Photocopy courtesy of the Whyte Museum
of the Canadian Rockies, Banff, Alberta.) |
|
|
 |
|
7: Resurrection. March 10,
1982. "Banff pavilion may rise again. There has been a
recent renewal of interest in the pavilion structure which
had been located in Banff but was removed in 1938... The
committee for the Reconstruction of the Banff Pavilion was
formed in late 1981." (Photocopy courtesy of the Whyte
Museum of the Canadian Rockies, Banff, Alberta.) |
| |
| |
|
|
|
|
Wright and Sullivan |
|
|
|
In 1911, not only did Wright
and Sullivan collaborated on the "Park Shelter", but also an
uncompleted second project, a Railway Station for the Banff
National Park (Mono3, p 196). A third collaboration
for the two was the 1913 Pembroke Public
Library (Mono3,
p 235), one of the 125 Canadian libraries funded by the
Andrew Carnegie Foundation. Sullivan drew on Wright to
design the Library but these first drawings were rejected due to
the estimated cost of production.
Sullivan redesigned the Library, adopting many of Wright's
prairie styled elements. There is |
|
some confusion as to the actual date of this
project. In his extensive article on the life of Sullivan,
Chisholm
writes that this project was "One of his first
commissions..." and dates it at 1911. Bruce Brooks Pfeiffer
and The Frank Lloyd Wright Foundation date the project at
1913. The
Ontario Heritage Properties Database dates the actual
construction at 1914. I would lean toward Pfeiffer and the
Foundation on this one. Again in 1914 they collaborated on
another Project, a Ladies Kiosk in Ottawa (Mono4,
p 16). Of the four Projects, only the Banff National Park
Pavilion was built. |
| |
|
|
 |
|
Not only did
Wright and Sullivan collaborated on the
"Park Shelter", but also an uncompleted
second project, a Railway Station for the
Banff National Park.
Courtesy of Frank Lloyd Wright Foundation. |
| |
 |
|
A third collaboration for
Wright and Sullivan was the 1913 Pembroke
Public Library, one of the 125 Canadian libraries funded by the Andrew Carnegie Foundation.
Sullivan drew on Wright to design the first
drawings for the Library.
Courtesy of Frank Lloyd Wright Foundation. |
| |
 |
|
Wright's first
designs for the Pembroke Public Library were
rejected due to the estimated cost of
production. Sullivan redesigned the Library,
adopting many of Wright's prairie styled
elements. Photograph courtesy of Padraic
Ryan. |
|
|
| |
|
|
| |
|
|
Footnote |
| |
|
On a footnote, the only trace of
Wright's design in the Banff Recreational grounds is a
recent addition. A public washroom reminiscent of Wright's
original design. Wright once said he would never patent the
wall mounted lavatory he designed for the Larkin |
|
Building. He did
not want to be remembered for designing a toilet. Not sure
he would be thrilled with this. But he may have had a good
chuckle. |
| |
|
|
|
 |
|
|
|
|
|
|
| |
|
|
|
|






Original floor plan copyright 1958, "Frank Lloyd Wright To 1910" Manson, page 171. Modified by Douglas M. Steiner from original drawings, copyright 2010.
Illustration drawn from original plans by Douglas M. Steiner and is a close representation. Copyright 2010.








































































