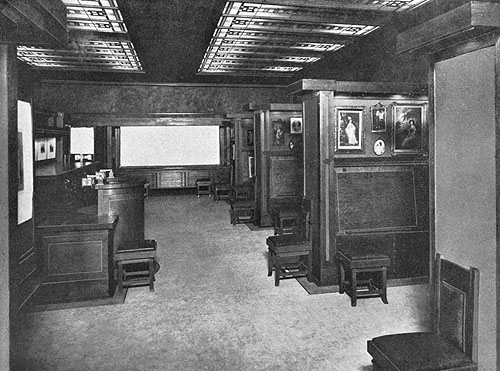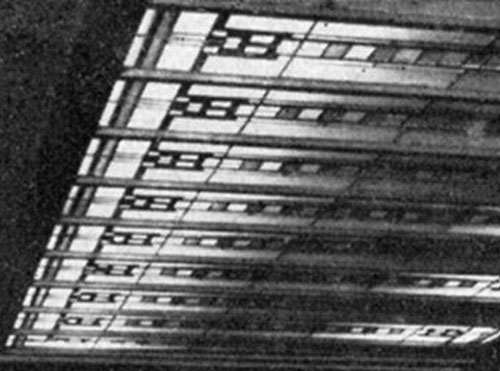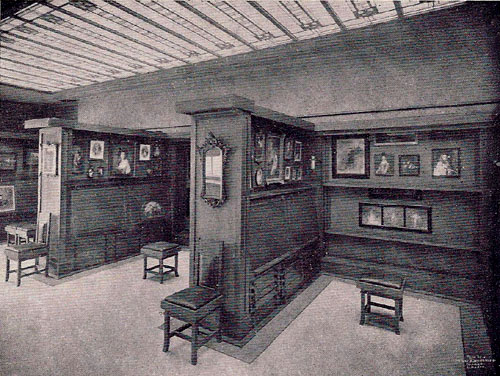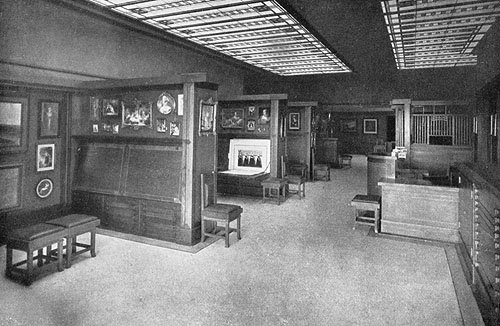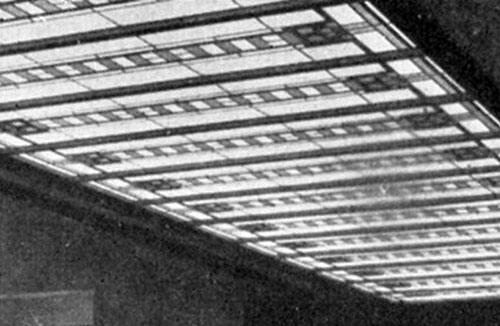Wright designed three variations
of the Art Glass design for the Thurber Art Galleries. 1: As you
approached the Entrance, there were stained glass panels on
either side of the double entry doors. 2: The Viewing
Gallery contained one large Skylight containing eight
panels. 3: The Print and Reproduction Gallery contained two
large skylights, each consisting of sixteen panels.
An eye witness description gives us a valuable
glimpse into the Thurber Art Galleries.
"Each gallery has its skylights,
these being composed of oblong pieces of
dull grayed white glass, with smaller oblong pieces of rich
yellow and a few small squares of black -- all this set in
brass leadings of various widths. The |
|
designs are different in each
gallery and the white note in the floors, while the yellow
emphasizes and enriches the general dull gilt color scheme.
The artificial light is especially interesting. There are no
fixtures of any sort in view, there being a
large number of electric lights placed above the skylights
and concealed in the architectural construction, so that the
source of light is every where hidden and yet the light
itself is perfectly diffused and so softened as to have the
effect of daylight."
International Studio, February, 1910.
Note: These illustrations were drawn from
available photographs and are a close representation. |
|
|
|
ENTRANCE
VIEWING GALLERY
PRINT & REPRODUCTION GALLERY
|
|
|
|
ENTRANCE |
|
|
|
 1:
Exterior view of Entry from hallway. Glass, an
element Wright brilliantly utilized in his
designs, engulfed the Entryway of the Thurber Art
Galleries. Single stained glass panels adorned
either side of the double glass doors in the
Entrance. A single circular piece of glass topped
the Entrance. Wright used dull grayed white
glass, rich yellow and a few small squares of
black. All were set in brass leadings of various
widths. 1:
Exterior view of Entry from hallway. Glass, an
element Wright brilliantly utilized in his
designs, engulfed the Entryway of the Thurber Art
Galleries. Single stained glass panels adorned
either side of the double glass doors in the
Entrance. A single circular piece of glass topped
the Entrance. Wright used dull grayed white
glass, rich yellow and a few small squares of
black. All were set in brass leadings of various
widths. |
|
|
 |
|
1B: Adaptation of image #1. Wright's design itself becomes
the art at the Thurber Art Galleries. Single stained glass
panels adorned either side of the double glass doors in the
Entrance. A single circular piece of glass topped the
Entrance. Wright used dull grayed white glass, rich yellow
and a few small squares of black. All were set in brass
leadings of various widths. Adapted
and illustrated by Douglas M. Steiner. |
| |
| |
|
VIEWING GALLERY |
|
|
 |
| 2A:
Adaptation of images #2B-E. The smaller Viewing Gallery included
one large Skylight containing eight panels.
The two panels on the left and two on the
right appeared to be consistent. The four panels in the center
appeared to be a simplified version of the pattern.
They were composed of oblong
pieces of dull grayed white glass, with smaller oblong
pieces of rich yellow and a few small squares of black, set
in brass leadings of various widths. Adapted
and illustrated by Douglas M. Steiner. |
|
|
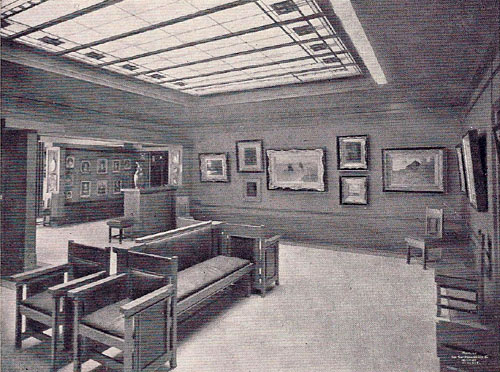 |
|
2B: View of the
smaller Viewing Gallery looking toward the
Southwest. There were electric lights placed
above the skylights, so that the source of light
was hidden, diffused and softened as to have the
effect of daylight. Each gallery had a skylight,
composed of oblong pieces of dull grayed white
glass, with smaller oblong pieces of rich yellow
and a few small squares of black, set in brass
leadings of various widths, and were different
in each gallery. |
|
|
 |
|
2C: Detail of the
Viewing Gallery skylight. They were composed of
oblong pieces of dull grayed white glass, with
smaller oblong pieces of rich yellow and a few
small squares of black, set in brass leadings of
various widths. |
|
|
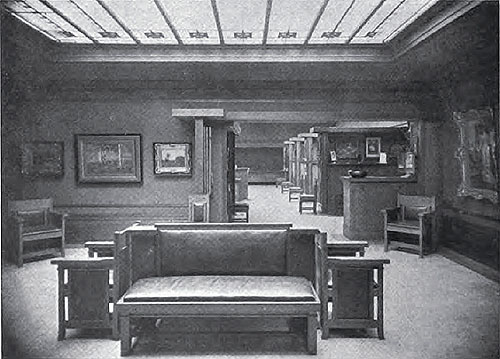 |
|
2D: View of the
smaller Viewing Gallery looking East toward Lake
Michigan. Each gallery had a skylight, composed
of oblong pieces of dull grayed white glass,
with smaller oblong pieces of rich yellow and a
few small squares of black, set in brass
leadings of various widths, and were different
in each gallery. |
|
|
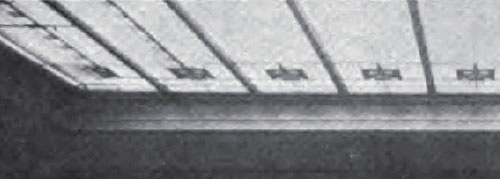 |
|
2E: Detail of the
Viewing Gallery skylight. They were composed of
oblong pieces of dull grayed white glass, with
smaller oblong pieces of rich yellow and a few
small squares of black, set in brass leadings of
various widths. |
| |
|
1: Exterior view of Entry from hallway. Glass, an element Wright brilliantly utilized in his designs, engulfed the Entryway of the Thurber Art Galleries. Single stained glass panels adorned either side of the double glass doors in the Entrance. A single circular piece of glass topped the Entrance. Wright used dull grayed white glass, rich yellow and a few small squares of black. All were set in brass leadings of various widths.







