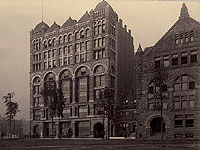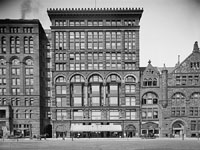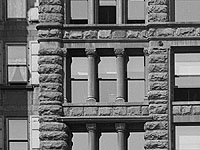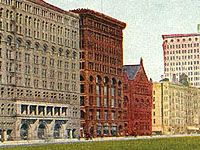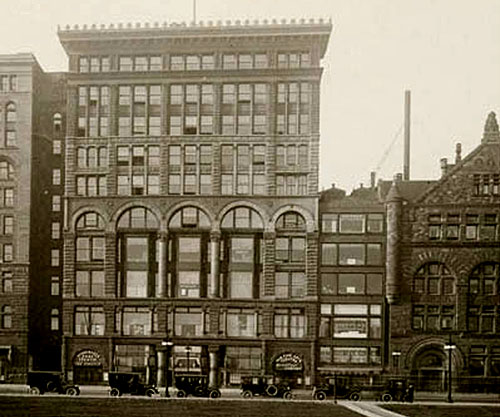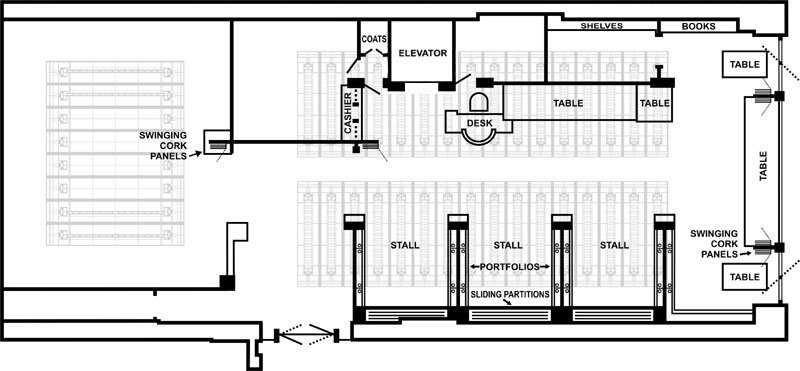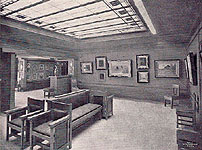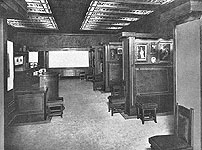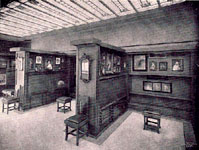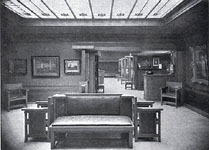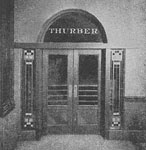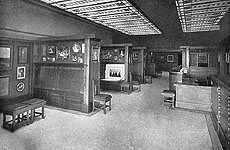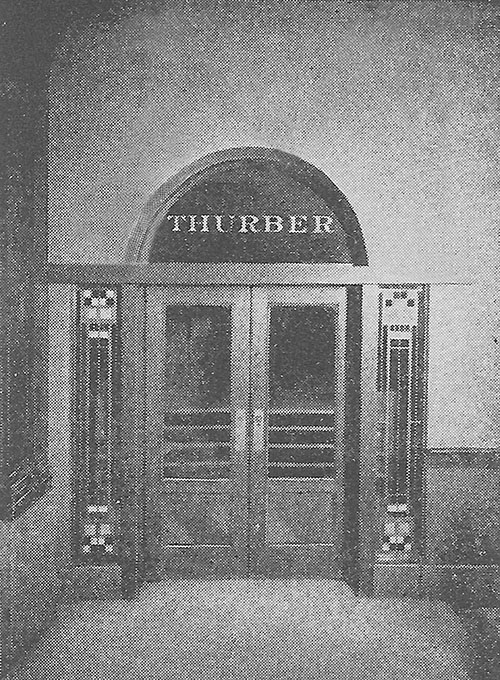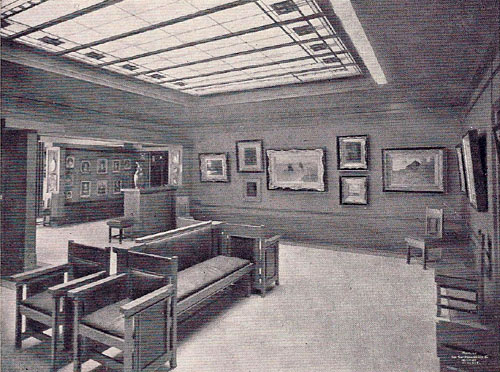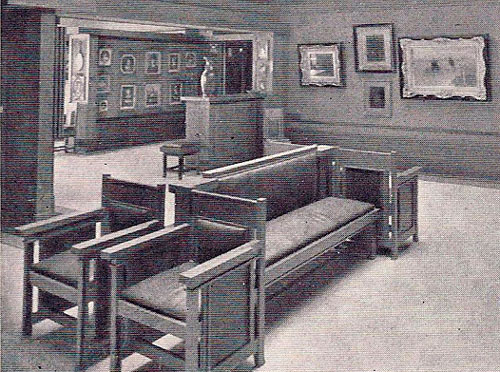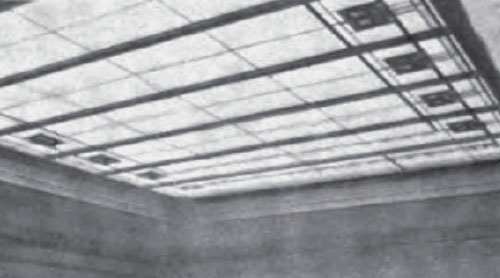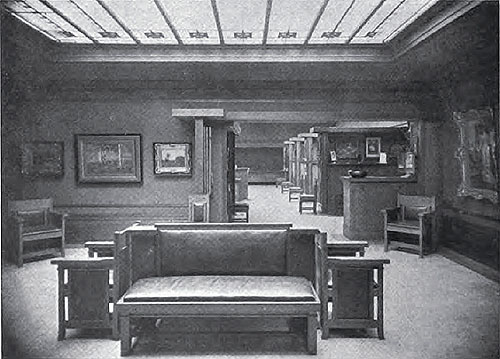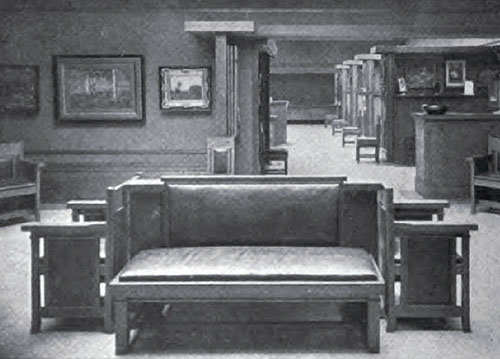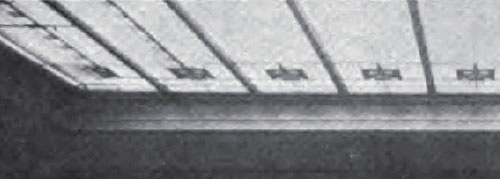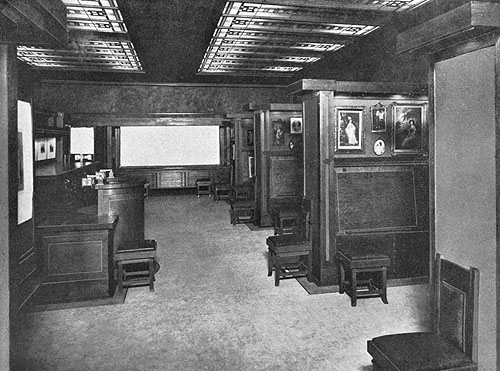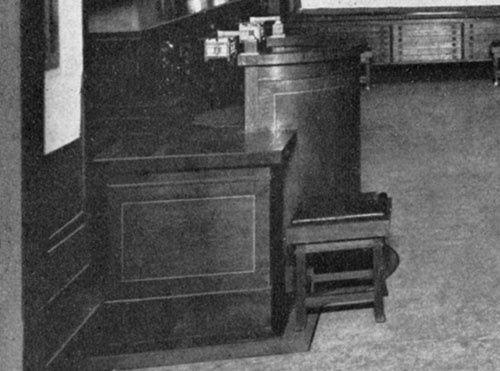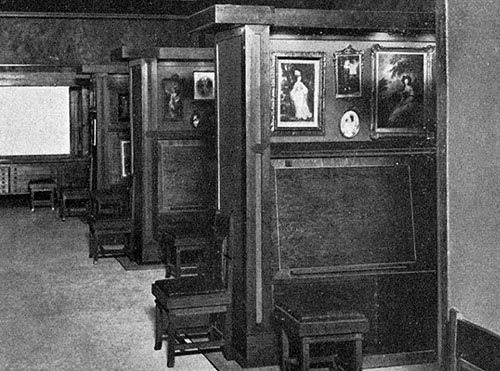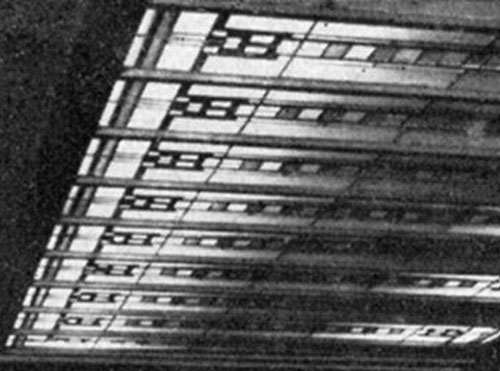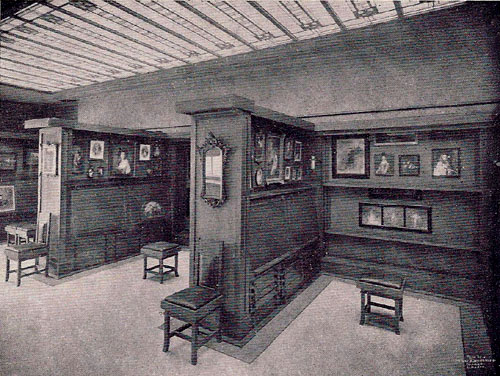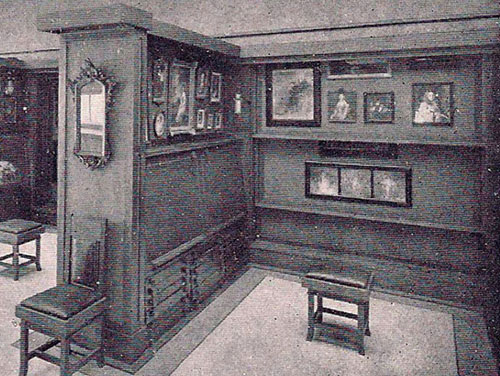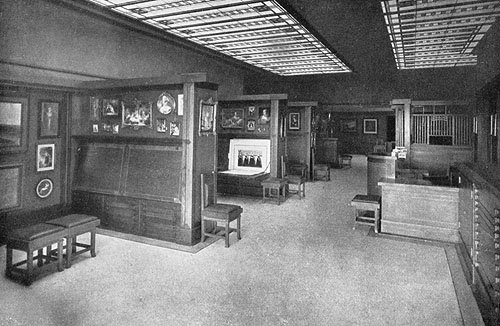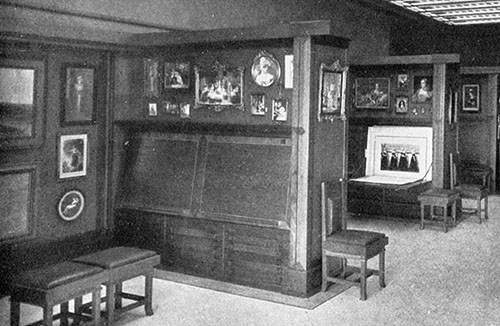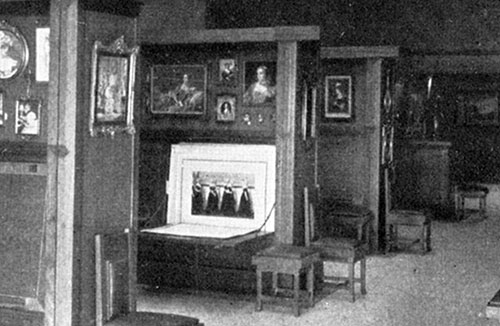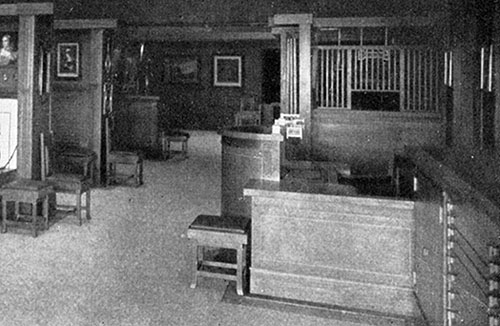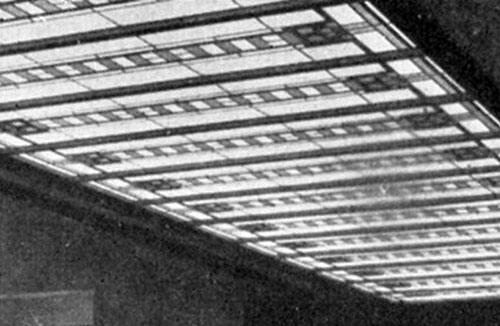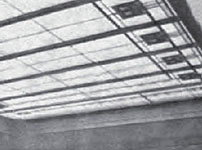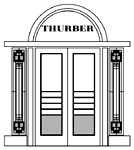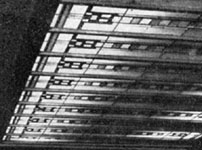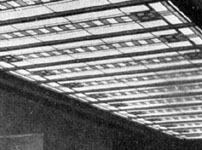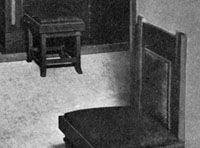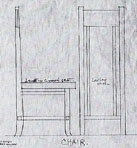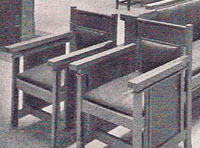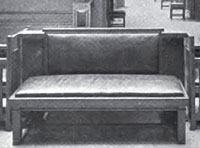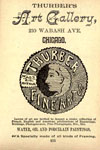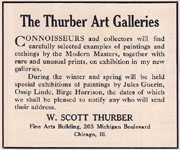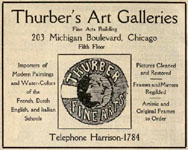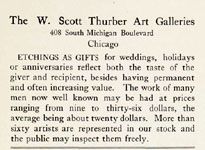- Wright Studies
W. Scott Thurber Art Galleries, Chicago (1909 - S.154)
Winfield Scott Thurber was born in St. Lawrence County, New York on July 24, 1848. He attended Gouveneur Seminary in St. Lawrence County, New York, and Bryant & Stratton Business College in Ogdensburg, New York. He married Martha C. Chord and had two children, Harriett and Aimee.
He began his career as a salesman at the O'Brian Gallery, Chicago's first fine art Gallery. He formed the Thurber Art Gallery in 1880 at 210 Wabash Avenue in downtown Chicago. From an ad in 1885, he exhibited Water, Oil and Porcelain Paintings, and "a choice collection of French, English and American publications of Engravings, Etchings, Photogravures, Fine Photographs" and Frames.
In 1909 Thurber commissioned Frank Lloyd Wright to design a Gallery for his new space in the Fine Arts Building, which occupied the entire fifth floor of the adjoining annex on Michigan Avenue. Whether due to the configuration of the space, or intentional, it consisted to two Galleries. The larger Print and Reproduction Gallery, and the smaller Viewing Gallery. Wright titled his drawings "Thurber's Art Galleries" dated June 28 - 09. When Thurber opened his new space, the name reflected the change to "The Thurber Art Galleries".
Just after it opened, the International Studio reviewed Wright's work in their extensive February, 1910 exposé. "In Mr. Frank Lloyd Wright's architectural treatment one recognizes a close study of Japanese refinement and elimination, with a slight touch of the modern German and Viennese Secessionist influence in decorative construction. He carefully considers every detail of room size and height, the lighting by day and night, placing of doors and windows, the breaking up of the wall surfaces, the design and use of each piece of furniture, without losing sight of the minor points of utility which must, of course, govern the major artistic conception.
The woodwork is of fumed oak, with bronze worked into the grain and inlaid with a line of white holly. The floors are designed especially to reflect the light, being of white magnasite, a fine texture of cement. All around the edges of the center white portion, divided from it by a narrow strip of inlaid brass, is a band of dull yellow-toned magnasite, bringing the golden side-wall color down into the floor. In all the galleries the walls are covered with cork gilded in a low-toned bronze dadoed by a higher-keyed gilded rough plaster. The gilt is so low in key and the cork of such exquisite texture that it forms a perfect background for pictures, and seems to enhance any mellowness of color that an oil or water color might possess.
The built-in furniture and portfolio booths are all carried to a height of seven and one-half feet in the print and reproduction gallery; and this space is again divided into various sections, forming portfolio screens, drawer space, tables, desks and seats, each part having its proper space relation to every other and so making a restful picture. Each gallery has its skylights, these being composed of oblong pieces of dull grayed white glass, with smaller oblong pieces of rich yellow and a few small squares of black --all this set in brass leadings of various widths. The designs are different in each gallery and the white note in the floors, while the yellow emphasizes and enriches the general dull gilt color scheme. The artificial light is especially interesting. There are no fixtures of any sort in view, there being a large number of electric lights placed above the skylights and concealed in the architectural construction, so that the source of light is every where hidden and yet the light itself is perfectly diffused and so softened as to have the effect of daylight." International Studio, February, 1910.
Thurber Art Galleries hosted exhibitions of well know artists. In an advertisement placed in the same issue of International Studio, "Connoisseurs and collectors will find carefully selected examples of painting and etchings by the Modern Masters, together with rare and unusual prints, on exhibition in my new galleries. During the winter and spring will be held special exhibitions of paintings by Jules Guerin, Ossip Lind, Birge Harrison..."
In 1911 he held an exhibition for American Artist Jerome Blum and Lawrence Mazzanovich. He gained a reputation dealing mostly in European and American paintings and prints in a conservative style, but Thurber's was also the city's most progressive gallery. He introduced Chicago to the works of the early Modernists. In 1912 he created quite a stir, leaving a lasting mark, by exhibiting the radical abstract work of Arthur Dove. Like Frank Lloyd Wright in the field of Architecture, W. Scott Thurber was a driving force in his field of exhibiting artists and artwork.
He made annual trips to abroad, visiting art centers throughout European, establishing acquaintances with leading artists around the world. It might be said that W. Scott Thurber was as much a influence in bringing fine art to Chicago, as Frank Lloyd Wright was in the field of architecture.
Sadly, after just three to four years working in his Wright designed galleries, W. Scott Thurber pasted away on September 24, 1913 at the age of sixty-five. He had planned many more years in the building. Records indicate that in 1909 he signed a ten year lease. The December, 1916 issue of "Arts and Decoration" reported that Mrs. W. Scott Thurber had passed away. The business continued in operation, under the management of Seymour J. Thurber, the president of Thurber Art Galleries, most likely his son.
Advertisements in 1914 publicize The W. Scott Thurber Art Galleries, "Importers of Modern Paintings and Water-Colors of French, Dutch, English and Italian Schools... We limit our selections to such examples as conform to the high standard which controls all or our buying. We have fine examples of the rare works of S. Arlent Edwards and Sidney Wilson as well as the best plates of Clifford James, Richard Smythe, Alfred Skrimshire, H. T. Greenhead, Elizebeth Gulland, E. E. Milner, G. G. Stevenson, George P. James, Percy Martindale, John Cother Webb, and the complete work of Fred Millar."
Thurber Art Galleries moved out of the Fine Arts Building in 1917, according to Carla Lind, and Wright's work was most likely destroyed shortly thereafter.
September 2011.. Fine Arts Building Floor Plan Interior of Galleries Art Glass & Skylights Furniture Advertisements Books & Articles
Fine Arts Building, Chicago
Located adjacent to the Auditorium Building on Michigan Avenue, the Fine Arts Building was originally The Studebaker Building, a carriage factory and showroom. By 1895, the building proved insufficient, and the Studebakers decided to convert the building into studios and theaters to be an artistic and literary center. The renovated ten story building opened in the summer of 1898. It soon became a hub for writers, artists, musicians, publishers, galleries, societies and Wright himself, from 1908 through 1910. It became known as "the first art colony in Chicago". Wright's interest in publishing and Japanese prints lead him to become a member of The Caxton Club which was located on the tenth floor of the building. Both Francis Fisher Browne and Wright were members. Wright's interest in publishing limited edition books went back to 1896 with his involvement in "The Eve of St. Agnes" and "The House Beautiful" 1896-1898. Another member of the Caxton Club was publisher Ralph Fletcher Seymour who located his publishing company in The Fine Arts Building. In 1911, he published "The Morality of Women" for Wright and Mamah Bouton Borthwick (Cheney) as well as two other volumes. In 1912 Seymour published Wright's first edition of "The Japanese Print".
Another tenant in the Fine Arts Building was The Arts Club of Chicago. Wright held an Exhibition there of Japanese Prints entitled "Antique Colour Prints From The Collection of Frank Lloyd Wright" beginning November 12 and ending December 15, 1917.
"The Dial", a semi-monthly journal of Literary criticism, discussion and information, founded by Francis Fisher Browne also had offices in the Fine Building.
Wright's first project in the Fine Arts Building was Browne's Bookstore on the seventh floor for Francis Fisher Brown, (1907 - S.141). Wright's second and third projects were the Thurber Art Galleries (1909 - S.154) which occupied the entire fifth floor of the annex building, and the Mori Oriental Art Studio (1914 - S. 181) on the eighth floor.
Wright must have been pleased with the outcome of Thurber Galleries, because he included two images in "Frank Lloyd Wright, Ausgeführte Bauten", 1911, pages 109. Continued...
Fine Arts Building and Annex Circa 1915. The annex was remodeled by 1909 when Wright designed the Thurber Art Galleries, which occupied the entire fifth (top) floor of the annex. The annex remains consistent today. Photographed by J. W. Taylor, Chicago, Circa 1915. Floor Plan
The Thurber Art Galleries consisted of the smaller Viewing Gallery on the left and the larger Print and Reproduction Gallery on the right. Illustration was adapted from Wright's original drawing by Douglas M. Steiner and are a simplified representation.
Few photographs remain, documenting the eight short years of the Thurber Art Galleries. The best record is the extensive reviewed of Wright's work in the February, 1910 issue of International Studio. "He carefully considers every detail of room size and height, the lighting by day and night, placing of doors and windows, the breaking up of the wall surfaces, the design and use of each piece of furniture, without losing sight of the minor points of utility.
The woodwork is of fumed oak, with bronze worked into the grain and inlaid with a line of white holly. The floors are designed especially to reflect the light, being of white magnasite, a fine texture of cement. All around the edges of the center white portion, divided from it by a narrow strip of inlaid brass, is a band of dull yellow-toned magnasite, bringing the golden side-wall color down into the floor. In all the galleries the walls are covered with cork gilded in a low-toned bronze dadoed by a higher-keyed gilded rough plaster. The gilt is so low in key and the cork of such exquisite texture that it forms a perfect background for pictures, and seems to enhance any mellowness of color that an oil or water color might possess.
The built-in furniture and portfolio booths are all carried to a height of seven and one-half feet in the print and reproduction gallery; and this space is again divided into various sections, forming portfolio screens, drawer space, tables, desks and seats, each part having its proper space relation to every other and somaking a restful picture. Each gallery has its skylights, these being composed of oblong pieces of dull grayed white glass, with smaller oblong pieces of rich yellow and a few small squares of black -- all this set in brass leadings of various widths. The designs are different in each gallery and the white note in the floors, while the yellow emphasizes and enriches the general dull gilt color scheme. The artificial light is especially interesting. There are no fixtures of any sort in view, there being a large number of electric lights placed above the skylights and concealed in the architectural construction, so that the source of light is every where hidden and yet the light itself is perfectly diffused and so softened as to have the effect of daylight." International Studio, February, 1910.
Wright designed an innovative viewing portfolio screens that slid up and down within the wall, tripling the wall viewing space.
Wright must have been pleased with the outcome of Browne's Bookstore, because he included two images in "Frank Lloyd Wright, Ausgeführte Bauten", 1911, page 109.
Whether due to the configuration of the space, or intentional, it consisted to two Galleries. The larger Print and Reproduction Gallery, and the smaller Viewing Gallery. Wright titled his drawings "Thurber's Art Galleries" dated June 28 - 09. When Thurber opened his new space, the name reflected the change to "The Thurber Art Galleries".Intfp
#2 Smaller Viewing Gallery
Illustration adapted by Douglas M. Steiner
#3 Smaller Viewing Gallery
Image #1 Courtesy of "The Book of the Fine Arts Building", Peattie, Swan, 2008.
Image #4 and 6 Courtesy of "Frank Lloyd Wright, Ausgeführte Bauten", 1911.
Image #2 and 5 Courtesy of "International Studio", February, 1910.
Image #3 Courtesy of "International Studio", April, 1911.Int1 1: Exterior view of Entry from hallway. Glass, an element Wright brilliantly utilized in his designs, engulfed the Entryway of the Thurber Art Galleries. Single stained glass panels adorned either side of the double glass doors in the Entrance. A single circular piece of glass topped the Entrance. Wright used dull grayed white glass, rich yellow and a few small squares of black. All were set in brass leadings of various widths. Int2 2: View of the smaller Viewing Gallery looking toward the Southwest. The woodwork was of fumed oak, with bronze worked into the grain and inlaid with a line of white holly. The floors were designed especially to reflect the light, composed of white magnasite. Around the edge of the floor was a band of dull yellow-toned magnasite, bringing the golden wall color down into the floor. The two colors were divided by a narrow strip of inlaid brass. The walls of both galleries were covered with cork gilded in a low-toned bronze dadoed by a higher-keyed gilded rough plaster. Each gallery had a skylight, composed of oblong pieces of dull grayed white glass, with smaller oblong pieces of rich yellow and a few small squares of black, set in brass leadings of various widths, and were different in each gallery. The furniture was designed by Wright. 2B: Detail: View of the smaller Viewing Gallery. Swinging cork panels are visible on the far left. The furniture was designed by Wright. 2C: Detail of the Viewing Gallery skylight. They were composed of oblong pieces of dull grayed white glass, with smaller oblong pieces of rich yellow and a few small squares of black, all set in brass leadings of various widths. Int3 3: View of the smaller Viewing Gallery looking East toward Lake Michigan. The floors were designed especially to reflect the light, composed of white magnasite. Around the edge of the floor was a band of dull yellow-toned magnasite, bringing the golden wall color down into the floor. The two colors were divided by a narrow strip of inlaid brass. The walls of both galleries were covered with cork gilded in a low-toned bronze dadoed by a higher-keyed gilded rough plaster. Each gallery had a skylight, composed of oblong pieces of dull grayed white glass, with smaller oblong pieces of rich yellow and a few small squares of black, set in brass leadings of various widths, and were different in each gallery. The furniture was designed by Wright. 3B: Detail view of the smaller Viewing Gallery. Swinging cork panels are visible in the center background. The furniture was designed by Wright. 3C: Detail of the Viewing Gallery skylight. They were composed of oblong pieces of dull grayed white glass, with smaller oblong pieces of rich yellow and a few small squares of black, set in brass leadings of various widths. Int4 4: View of the larger Print and Reproduction Gallery looking East toward Lake Michigan. Wright "carefully considers every detail of room size and height, the lighting by day and night, placing of doors and windows, the breaking up of the wall surfaces, the design and use of each piece of furniture..." (I.S.) The built-in portfolio booths were seven and one-half feet high and include portfolio screens, drawer space, tables, desks and seats. There were no fixtures of any sort. Electric lights were placed above the skylights and concealed in the portfolio booths, so that the source of light was hidden, diffused and softened "as to have the effect of daylight". Each gallery had a skylight, composed of oblong pieces of dull grayed white glass, with smaller oblong pieces of rich yellow and a few small squares of black, set in brass leadings of various widths. The furniture was designed by Wright. 4B: Detail of the circular desk and Bench Stool with leather covered top. Sides of the desk were angled instead of squared. Drawers under the window table can be seen in the background. 4C: Detail of the seven and one-half foot tall built-in portfolio booths which included portfolio screens, drawer space, tables, desks and seats. Electric lights were concealed in the portfolio booths, so that the source of light was hidden, diffused and softened having the effect of daylight. The furniture was designed by Wright. 4D: Detail of the Print and Reproduction Gallery skylight. They were composed of oblong pieces of dull grayed white glass, with smaller oblong pieces of rich yellow and a few small squares of black, set in brass leadings of various widths. Int5 5: View of the built-in portfolio booths in the larger Print and Reproduction Gallery. They were seven and one-half feet high and included viewing spaces, desks that fold up and down, drawer spaces, and innovative viewing portfolio screens that slid up and down within the wall on the right. There were no fixtures of any sort. Electric lights were concealed in the portfolio booths, so that the source of light was hidden and diffused. The furniture was designed by Wright. 5B: Detail of the built-in portfolio booths in the larger Print and Reproduction Gallery. They were seven and one-half feet high. On the left there was a viewing space at the top, desks that fold up and down in the center and drawer space on the bottom. Innovative viewing portfolio screens slid up and down within the wall on the right. There were no fixtures of any sort. Electric lights were concealed in the portfolio booths, so that the source of light was hidden and diffused. The furniture was designed by Wright. Int6 6: View of the larger Print and Reproduction Gallery looking West. Wright "carefully considers every detail of room size and height, the lighting by day and night, placing of doors and windows, the breaking up of the wall surfaces, the design and use of each piece of furniture..." (I.S.) The built-in portfolio booths were seven and one-half feet high and include portfolio screens, drawer space, tables, desks and seats. There were no fixtures of any sort. There were electric lights placed above the skylights and concealed in the portfolio booths, so that the source of light was hidden, diffused and softened. This larger gallery had two skylights, composed of oblong pieces of dull grayed white glass, with smaller oblong pieces of rich yellow and a few small squares of black, set in brass leadings of various widths. The furniture was designed by Wright. Int7 6B: Detail of the built-in portfolio booths in the larger Print and Reproduction Gallery. They were seven and one-half feet high. Innovative viewing portfolio screens slid up and down within the wall on the left. On the right there was a viewing space at the top, desks that fold up and down in the center and drawer space on the bottom. There were no fixtures of any sort. Electric lights were concealed in the portfolio booths, so that the source of light was hidden and diffused. The furniture was designed by Wright. 6C: Detail of the built-in portfolio booths. The desks folded up and down in the center. 6D: Detail of the circular desk. Sides of the desk were angled instead of squared. Behind the deck was the Cashiers' Counter. Between the Cashier's Counter and the circular desk on the right was the Elevator. There were built-in drawers under the table on the far right. 6E: Detail of the Print and Reproduction Gallery skylight. They were composed of oblong pieces of dull grayed white glass, with smaller oblong pieces of rich yellow and a few small squares of black, set in brass leadings of various widths.
Art Glass and Skylights
Wright designed three variations of the Art Glass design for the Thurber Art Galleries. 1: As you approached the Entrance, there were stained glass panels on either side of the double entry doors. 2: The Viewing Gallery contained one large Skylight containing eight panels. 3: The Print and Reproduction Gallery contained two large skylights, each consisting of sixteen panels.
An eye witness description gives us a valuable glimpse into the Thurber Art Galleries. "Each gallery has its skylights, these being composed of oblong pieces of dull grayed white glass, withsmaller oblong pieces of rich yellow and a few small squares of black -- all this set in brass leadings of various widths. The designs are different in each gallery and the white note in the floors, while the yellow emphasizes and enriches the general dull gilt color scheme. The artificial light is especially interesting. There are no fixtures of any sort in view, there being a large number of electric lights placed above the skylights and concealed in the architectural construction, so that the source of light is every where hidden and yet the light itself is... Continued...
Furniture
Just after the Thurber Art Galleries opened, the International Studio reviewed Frank Lloyd Wright's work in their extensive February, 1910 exposé. "He carefully considers every detail of room size and height, the lighting by day and night, placing of doors and windows, the breaking up of the wall surfaces, the design and use of each piece of furniture, without losing sight of the minor points of utility..."
One of Wright's Blueprints for the Thurber Art Galleries was published in "Frank Lloyd Wright Monogram, Volume 3". Itincluded a design for the Straight Back Side Chair, a Bench Stool, and a Bench. The Bench does not appear in any of the existing photographs. Of note is the Vase that Wright included, inside, just to the right of the Entrance. It is very similar to the Robie House vase, 1906. There are no records or photographs to indicate if the vase was ever produced for the Thurber Art Galleries.
Most likely the wood used to build the chairs matched the wood throughout the galleries. "The woodwork is of fumed oak, with bronze worked into the grain and inlaid... Continued...
Advertisements
Winfield Scott Thurber began his career as a salesman at the O'Brian Gallery, Chicago's first fine art Gallery. He formed the Thurber Art Gallery in 1880 at 210 Wabash Avenue in downtown Chicago.
These advertisements are a snap shot in time. A record that gives us a clearer picture and helps define who Thurber Art Galleries was. What types of art were sold. Who did they represent. Who exhibited at Thurber's.
From an ad in 1885, he exhibited Water, Oil and Porcelain Paintings, and "a choice collection of French, English andAmerican publications of Engravings, Etchings, Photogravures, Fine Photographs" and Frames.
In 1909 Thurber commissioned Frank Lloyd Wright to design a Gallery for his new space in the Fine Arts Building, which occupied the entire fifth floor of the adjoining annex on Michigan Avenue. Whether due to the configuration of the space, or intentional, it consisted to two Galleries. The larger Print and Reproduction Gallery, and the smaller Viewing Gallery.
Thurber Art Galleries hosted exhibitions of well know artists. "Connoisseurs and collectors will find... Continued...Text and illustrations Copyright Douglas M. Steiner unless otherwise noted.
HOME ARTIFACTS AUDIO BOOKS PERIODICALS PHOTOS POSTCARDS POSTERS STAMPS STUDIES ASSISTING ABOUT SEARCH
SEARCH WEB SITE To donate or pass on information, comments or questions: info@wrightlibrary.com ©Copyright 2001, 2014
