Just after the Thurber Art
Galleries opened, the
International Studio reviewed Frank Lloyd Wright's work in their extensive February, 1910 exposé.
"He carefully considers every detail of room size
and height, the lighting by day and night, placing of doors
and windows, the breaking up of the wall surfaces, the design and use of
each piece of furniture, without losing sight of the minor
points of utility..."
One of Wright's Blueprints for the Thurber Art
Galleries was published in "Frank
Lloyd Wright Monogram, Volume 3". It
included a design for the Straight Back Side Chair, a Bench
Stool, and a Bench. The Bench does not appear in any of the
existing photographs. Of note is the Vase that Wright
included, inside, just to the right of the Entrance. It is
very similar to the Robie |
|
House vase, 1906. There are no
records or photographs to indicate if the vase was ever
produced for the Thurber Art Galleries.
Most likely the wood used to build the chairs matched
the wood throughout the galleries. "The woodwork is of
fumed oak, with bronze worked into the grain and inlaid with
a line of white holly." (I.S.)
There were two additional designs in the smaller
Viewing Gallery. An arm
chair and a long double sided bench. All
furniture was designed with a padded leather seat. Both
variations of the chairs and also the long double sided
bench included padded leather back panel. |
|
|
|
DRAWINGS
FURNITURE
DESK
PRINT FILE
|
|
|
|
DRAWINGS |
|
|
 |
|
Illustration A:
Wright's design for the Straight Back Side
Chair. Designed with a padded leather seat and a
padded leather back panel. |
|
|
 |
|
Illustration B:
Wright's design for the Bench Stool. Designed
with a padded leather seat. |
|
|
 |
|
Illustration C:
Wright's design for a Bench. Designed with a
padded leather seat. The Bench does not appear
in any of the existing photographs. |
|
|
 |
|
Illustration D:
Wright's design of a vase on the interior
entrance of the Thurber Art Galleries. Of note
is the Vase that Wright included, inside, just
to the right of the Entrance. It is very similar
to the Robie House vase, 1906. There are no
records or photographs to indicate if the vase was ever
produced for the Thurber Art Galleries. |
|
|
|
|
|
FURNITURE |
|
|
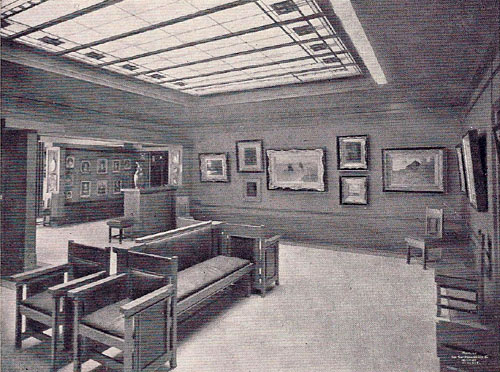 |
|
1: View of the
smaller Viewing Gallery looking toward the
Southwest. The woodwork was of fumed oak, with
bronze worked into the grain and inlaid with a
line of white holly. The furniture was designed by Wright.
Four examples are seen in this photograph. There
are two chair, one is the straight back side
chair and the other is an arm
chair, one long double sided bench and a stool. |
|
|
 |
|
1B: Detail of the
furniture designed by Wright. Four examples
are seen in this photograph. There are two
chair, one straight back and one arm chair, one
long seat and a stool. |
|
|
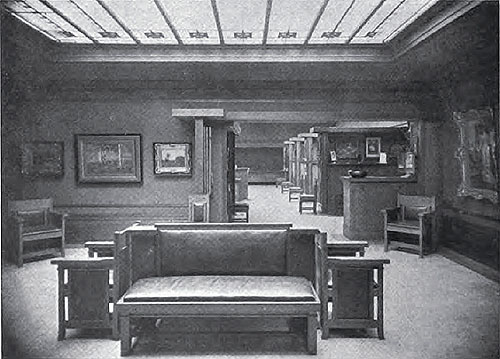 |
|
2: View of the
smaller Viewing Gallery looking East toward Lake
Michigan. The furniture was designed by Wright.
Two examples are seen in this photograph, the
arm chair and long seat. |
|
|
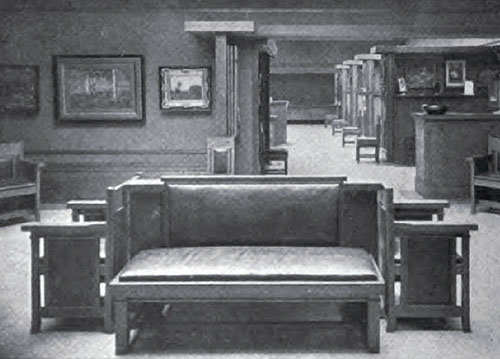 |
|
2B: Detail of the
furniture designed by Wright. Two examples
are seen in this photograph, the arm chair and
long seat. |
|
|
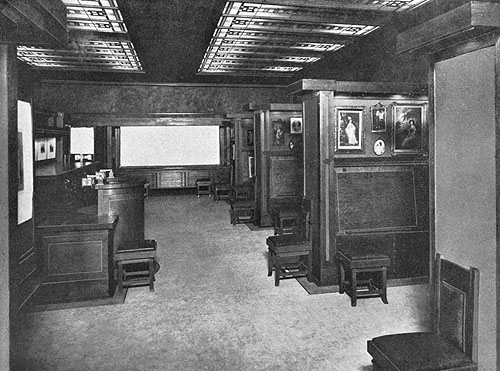 |
|
3: View of the
larger Print and Reproduction Gallery looking
East toward Lake Michigan. Wright "carefully
considers every detail of room size and height,
the lighting by day and night... the design and use of each piece of
furniture..." (I.S.) The furniture was designed by Wright.
Two examples are seen in this photograph, the
straight back chair and the stool. |
| |
 |
|
3B: Detail of the
furniture designed by Wright.
Two examples are seen in this photograph, the
straight back chair and the stool. |
| |
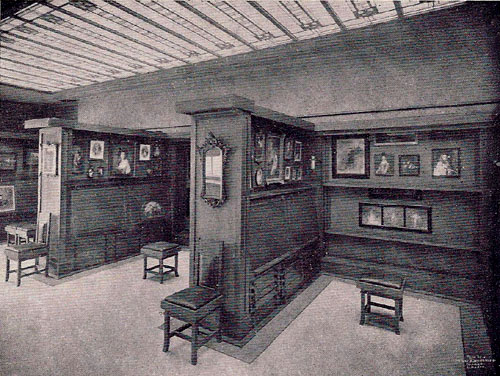 |
|
4: View of the built-in portfolio booths
in the larger Print and Reproduction Gallery.
The furniture was designed by Wright. Two
examples are seen in this photograph, the
straight back chair and the stool. |
|
|
 |
|
4B: Detail of the
furniture designed by Wright.
Two examples are seen in this photograph, the
straight back chair and the stool. |
|
|
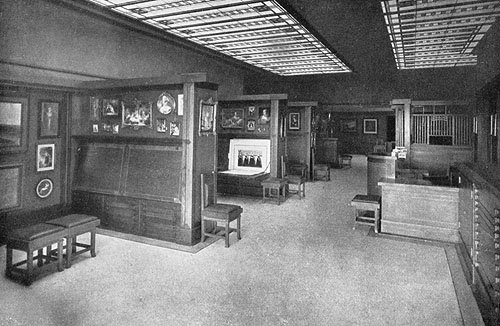 |
|
5: View of the
larger Print and Reproduction Gallery looking
West. Wright "carefully
considers every detail of room size and height,
the lighting by day and night the design and use of each piece of
furniture..." (I.S.) The furniture was
designed by Wright. Two examples are seen in
this photograph, the
straight back chair and the stool. |
|
|
 |
|
5B: Detail of the
furniture designed by Wright.
Two examples are seen in this photograph, the
straight back chair and the stool. |
|


















